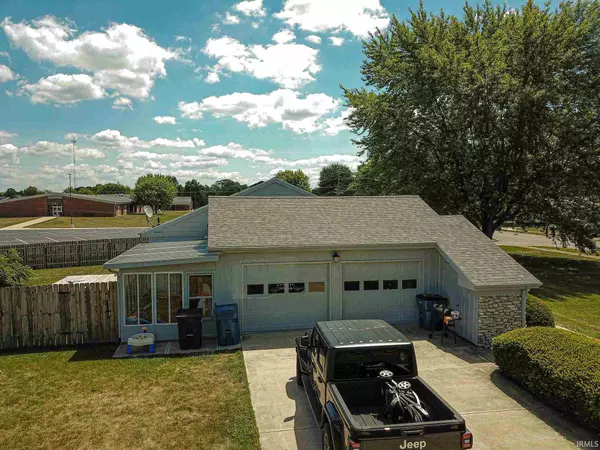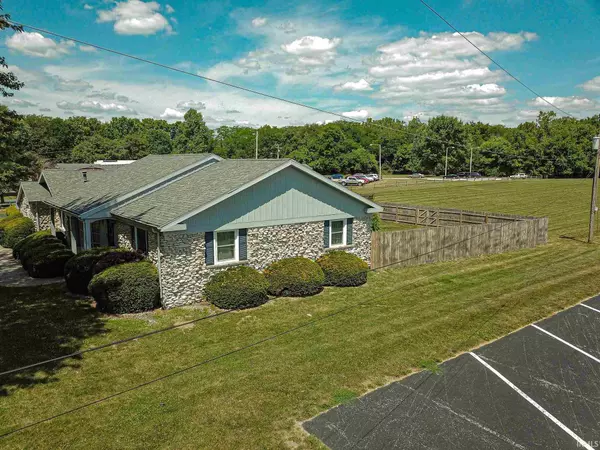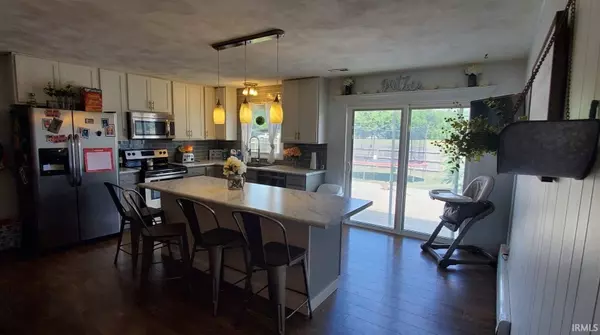$212,000
$212,000
For more information regarding the value of a property, please contact us for a free consultation.
3 Beds
3 Baths
2,752 SqFt
SOLD DATE : 02/05/2021
Key Details
Sold Price $212,000
Property Type Single Family Home
Sub Type Site-Built Home
Listing Status Sold
Purchase Type For Sale
Square Footage 2,752 sqft
Subdivision Other
MLS Listing ID 202027174
Sold Date 02/05/21
Style One Story
Bedrooms 3
Full Baths 2
Half Baths 1
Abv Grd Liv Area 1,376
Total Fin. Sqft 2752
Year Built 1973
Annual Tax Amount $1,759
Tax Year 2019
Lot Size 2.640 Acres
Property Description
New adventures await in this remarkable home located in town, situated on 2.62 acres of land! ~WOW~ Complementing the home are the following: 3 bedrooms, 2 updated bathrooms, a generous-sized and updated kitchen with adorable white counter top with grey marbled appeal, a master bathroom with full tile shower, all of this on a full basement. In addition, the home has a newer roof and windows, a partially fenced-in backyard, covered porch, enclosed porch, asphalt drive and 2 car attached garage. This is one to see!!!
Location
State IN
Area Grant County
Zoning R1
Direction Main St in Gas City to 3rd St, turn North to North H St, turn East to property.
Rooms
Basement Finished, Full Basement, Partially Finished
Kitchen Main, 18 x 15
Ensuite Laundry Basement
Interior
Laundry Location Basement
Heating Gas, Hot Water
Cooling Central Air
Flooring Carpet, Hardwood Floors
Appliance Dishwasher, Microwave, Refrigerator, Dehumidifier, Oven-Electric, Range-Electric, Water Heater Gas
Laundry Basement, 12 x 12
Exterior
Exterior Feature Sidewalks
Garage Attached
Garage Spaces 2.0
Fence Partial, Privacy
Amenities Available Ceiling Fan(s), Countertops-Solid Surf, Dryer Hook Up Electric, Eat-In Kitchen, Garage Door Opener, Kitchen Island, Landscaped, Porch Covered, Porch Enclosed, Range/Oven Hook Up Elec, Utility Sink, Stand Up Shower, Main Level Bedroom Suite
Waterfront No
Roof Type Shingle
Building
Lot Description Level
Story 1
Foundation Finished, Full Basement, Partially Finished
Sewer City
Water City
Architectural Style Ranch
Structure Type Aluminum,Stone
New Construction No
Schools
Elementary Schools Westview/Northview
Middle Schools R J Basket
High Schools Mississinewa
School District Mississinewa Community School Corp.
Read Less Info
Want to know what your home might be worth? Contact us for a FREE valuation!

Our team is ready to help you sell your home for the highest possible price ASAP

IDX information provided by the Indiana Regional MLS
Bought with Robyn Windle • Nicholson Realty - Marion Branch







