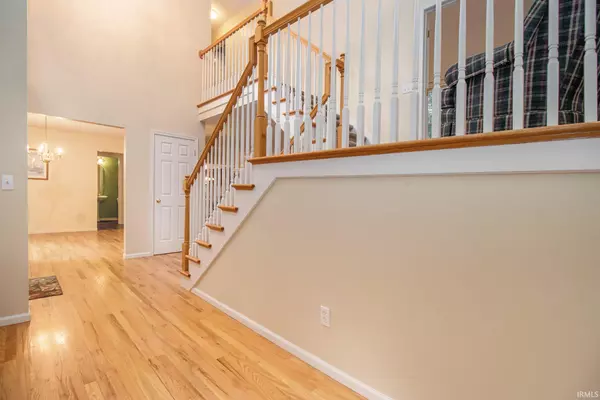$299,775
$290,000
3.4%For more information regarding the value of a property, please contact us for a free consultation.
3 Beds
3 Baths
3,194 SqFt
SOLD DATE : 09/04/2020
Key Details
Sold Price $299,775
Property Type Single Family Home
Sub Type Site-Built Home
Listing Status Sold
Purchase Type For Sale
Square Footage 3,194 sqft
Subdivision Partridge Woods
MLS Listing ID 202030094
Sold Date 09/04/20
Style Two Story
Bedrooms 3
Full Baths 2
Half Baths 1
Abv Grd Liv Area 2,338
Total Fin. Sqft 3194
Year Built 1998
Annual Tax Amount $2,432
Tax Year 2020
Lot Size 0.390 Acres
Property Description
**MULTIPLE OFFERS. ALL OFFERS TO BE IN MY 12:00PM NOON WEDNESDAY AUGUST 5TH** Wait until you see this unique home! This is a wonderful 3 bedroom 2.5 bath home with a beautiful 2 story entry! This home offers a den/office ½ a level up from the first floor and a media room ½ level down from the first floor! Either could be used as a 4th bedroom! You will fall in love with the large eat-in kitchen with granite counters, refaced cabinets, beautiful luxury vinyl flooring, large pantry and an open kitchen & family room concept for easy entertaining! Also you will find a formal living room and a formal dining room. There is a main level laundry off the kitchen with a spacious closet. Enjoy the 3 season room overlooking private tree lined and fully fenced backyard. This fabulous home also offers a finished basement with a large rec room and additioanl space currently being used as workout room. If you need space this is the perfect home! Complete tear off roof in 2018, water heater replaced in 2018 and furnace replaced in 2011. Whole house nitrate unit in installed in 2018. Shelves in office/den to stay. Owners would love to leave pool table and hot tub for new buyers! **Please wear mask and shoe covers. Please sign COVID waiver before showing home.
Location
State IN
County St. Joseph County
Area St. Joseph County
Direction North onto Partridge Woods Dr from Adams to property.
Rooms
Family Room 19 x 14
Basement Crawl, Full Basement
Dining Room 12 x 12
Ensuite Laundry Main
Interior
Laundry Location Main
Heating Gas, Forced Air
Cooling Central Air
Flooring Carpet, Hardwood Floors, Laminate, Vinyl
Fireplaces Number 1
Fireplaces Type Family Rm
Appliance Dishwasher, Refrigerator, Washer, Dryer-Gas, Oven-Gas, Water Filtration System, Water Heater Gas, Water Softener-Owned, Window Treatment-Blinds
Laundry Main, 6 x 6
Exterior
Garage Attached
Garage Spaces 2.0
Fence Full, Split-Rail
Amenities Available Hot Tub/Spa, Countertops-Solid Surf, Deck Open, Dryer Hook Up Gas, Eat-In Kitchen, Foyer Entry, Garage Door Opener, Jet Tub, Irrigation System, Kitchen Island, Porch Enclosed, Range/Oven Hook Up Gas, Formal Dining Room, Main Floor Laundry, Sump Pump, Washer Hook-Up
Waterfront No
Roof Type Shingle
Building
Lot Description Irregular
Story 2
Foundation Crawl, Full Basement
Sewer Septic
Water Well
Structure Type Vinyl
New Construction No
Schools
Elementary Schools Horizon
Middle Schools Discovery
High Schools Penn
School District Penn-Harris-Madison School Corp.
Read Less Info
Want to know what your home might be worth? Contact us for a FREE valuation!

Our team is ready to help you sell your home for the highest possible price ASAP

IDX information provided by the Indiana Regional MLS
Bought with Felicia Ma • Weichert Rltrs-J.Dunfee&Assoc.







