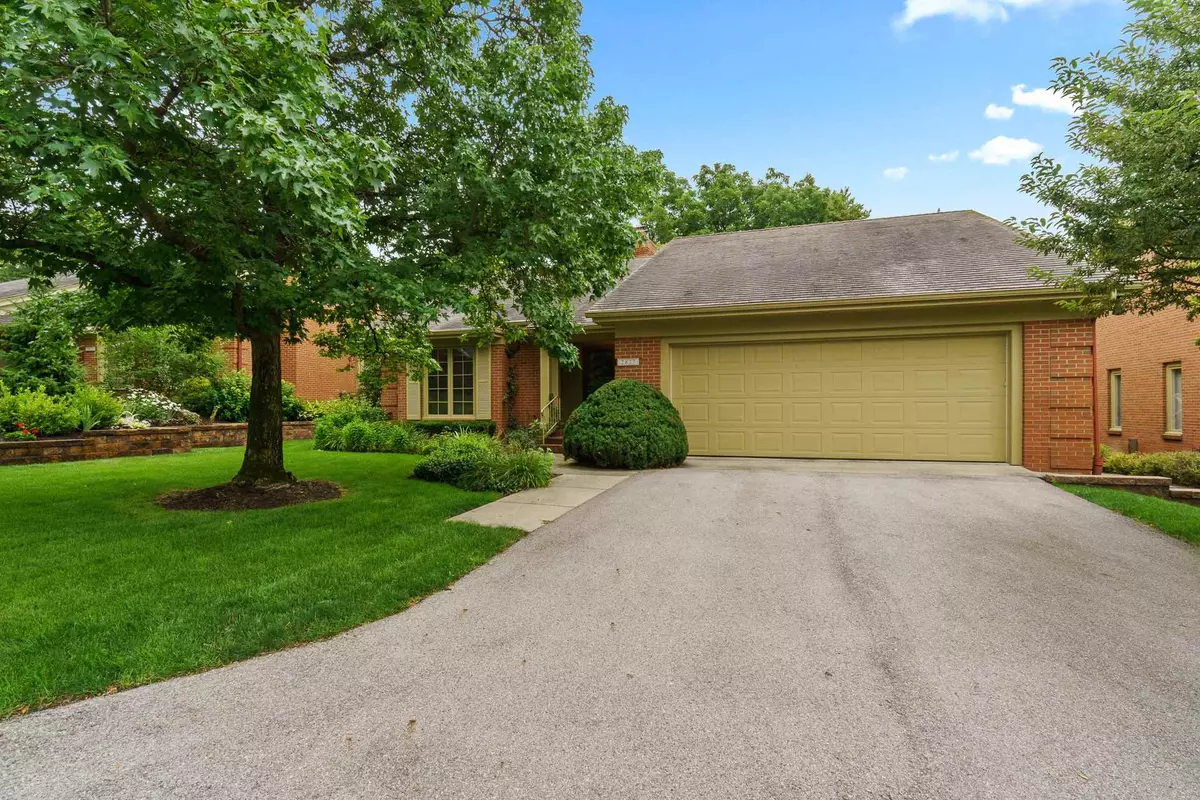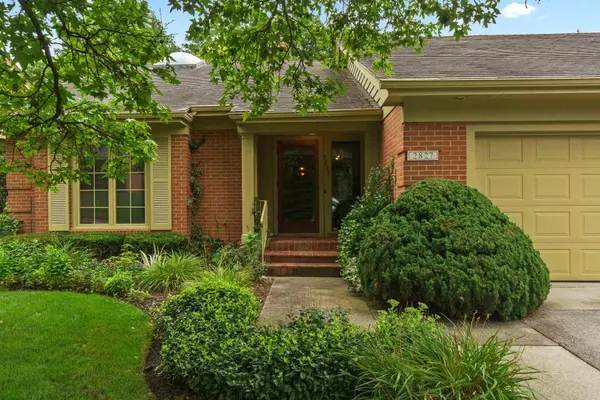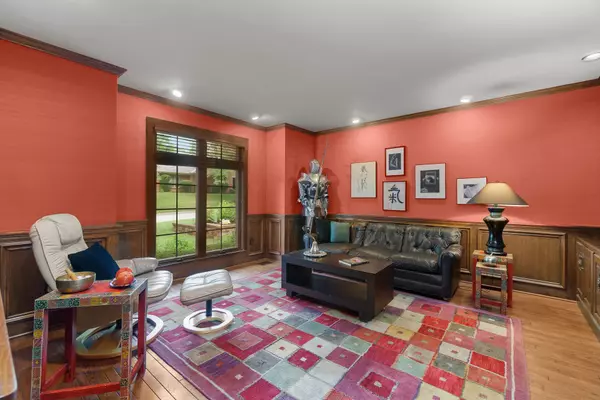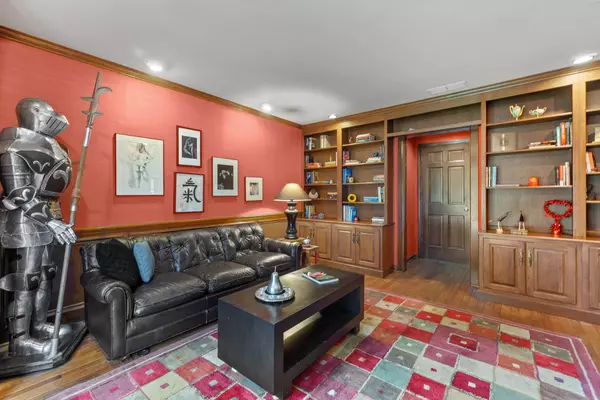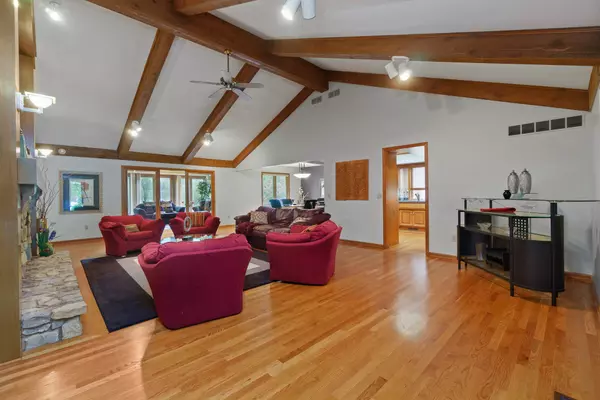$300,000
$349,900
14.3%For more information regarding the value of a property, please contact us for a free consultation.
3 Beds
3 Baths
4,508 SqFt
SOLD DATE : 01/15/2021
Key Details
Sold Price $300,000
Property Type Condo
Sub Type Condo/Villa
Listing Status Sold
Purchase Type For Sale
Square Footage 4,508 sqft
Subdivision Covington Homesteads
MLS Listing ID 202029087
Sold Date 01/15/21
Style One Story
Bedrooms 3
Full Baths 2
Half Baths 1
HOA Fees $366/qua
Abv Grd Liv Area 2,417
Total Fin. Sqft 4508
Year Built 1985
Annual Tax Amount $2,747
Tax Year 2020
Lot Size 7,840 Sqft
Property Description
Enjoy carefree living in one of Ft Waynes most desirable villa communities. Located in the heart of Aboite Township near walking trails, Sycamore Hills Golf Club and shopping. This neighborhood includes a pool, tennis court and a lovely pond setting for picnics after tennis. High quality construction, custom built by the legendary Roy McNett this uniquely designed spacious home has an open floor plan, vaulted ceilings with solid wood beams and stunning stone fireplace with gas logs and cable outlet built in. Equipped with lots of storage and a surprise 22 X 22 totally concrete storage room with built-in shelving all around. This concrete room serves a dual-purpose as the perfect shelter for any type of storm or wind Indiana might bring our way. The classic true Hardwood floors provides a warm neutral palette to compliment any ones personal taste. Newer carpet in the lower level and master bedroom are enhanced by the ceramic tile in all bathrooms, utility room and the inviting 14 X 17 sun room. Relax and enjoy the serenity of the tree lined back yard from the sun room, covered lower level patio or while barbecuing on the deck off the sun room. The kitchen is bathed in natural light from the skylight. You will also find Grabill solid wood cabinets, gas range, solid surface counters and a convenient breakfast bar. Adjacent to the kitchen is the laundry room also with Grabill cabinets, dual closets and a handy laundry sink. A second skylight in the main bath, walk-in closets and built-in dresser adds to the efficient design. The 14 X 15 main floor second bedroom has a closet and attached bath. It currently is being used as a den with built-ins and wainscoting. The 14 X 17 sun room is listing as family room on MLS listing sheet information. The 15 X 23 lower level extra room is flex space to accommodate your needs. It is currently used as a workout area.
Location
State IN
Area Allen County
Zoning R1
Direction Located at SE corner of Covington and Homestead Roads. Home is on left.
Rooms
Family Room 14 x 17
Basement Finished, Walk-Out Basement
Dining Room 12 x 13
Kitchen Main, 12 x 12
Ensuite Laundry Main
Interior
Laundry Location Main
Heating Forced Air, Gas
Cooling Central Air
Fireplaces Number 2
Fireplaces Type Family Rm, Living/Great Rm
Appliance Dishwasher, Microwave, Refrigerator, Washer, Dryer-Gas, Range-Gas, Water Heater Gas, Water Softener-Owned
Laundry Main, 7 x 7
Exterior
Exterior Feature Swimming Pool
Garage Attached
Garage Spaces 2.0
Pool Association
Amenities Available Ceiling Fan(s), Closet(s) Walk-in, Dryer Hook Up Gas/Elec, Guest Quarters, Near Walking Trail, Open Floor Plan, Patio Covered, Skylight(s), Main Level Bedroom Suite
Waterfront No
Roof Type Asphalt
Building
Lot Description Level
Story 1
Foundation Finished, Walk-Out Basement
Sewer Public
Water Public
Architectural Style Ranch
Structure Type Brick,Wood
New Construction No
Schools
Elementary Schools Deer Ridge
Middle Schools Woodside
High Schools Homestead
School District Msd Of Southwest Allen Cnty
Read Less Info
Want to know what your home might be worth? Contact us for a FREE valuation!

Our team is ready to help you sell your home for the highest possible price ASAP

IDX information provided by the Indiana Regional MLS
Bought with Mona Steury • Cedar Creek Realty P.C.


