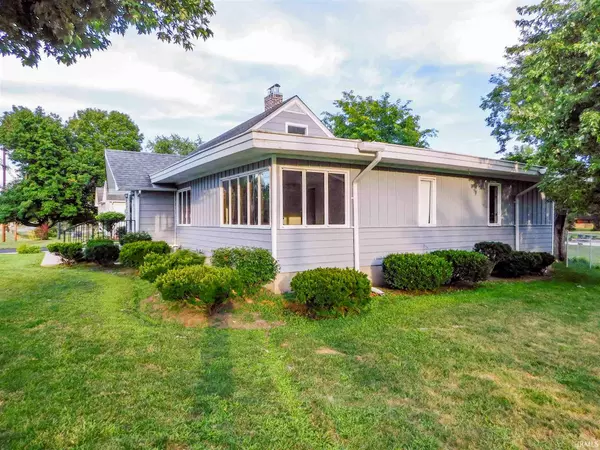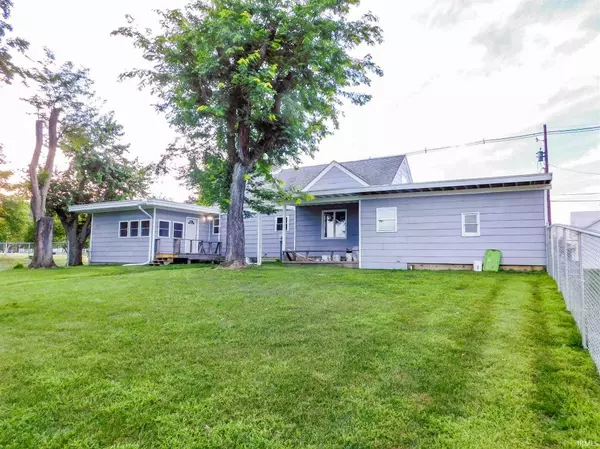$155,000
$159,000
2.5%For more information regarding the value of a property, please contact us for a free consultation.
4 Beds
3 Baths
2,726 SqFt
SOLD DATE : 03/12/2021
Key Details
Sold Price $155,000
Property Type Single Family Home
Sub Type Site-Built Home
Listing Status Sold
Purchase Type For Sale
Square Footage 2,726 sqft
Subdivision None
MLS Listing ID 202027217
Sold Date 03/12/21
Style One and Half Story
Bedrooms 4
Full Baths 2
Half Baths 1
Abv Grd Liv Area 2,026
Total Fin. Sqft 2726
Year Built 1940
Annual Tax Amount $501
Tax Year 2020
Lot Size 0.550 Acres
Property Description
Welcome to this over 2,000 sq. ft. 5 bedroom 2.5 bath Bluffton home on just over half an acre. The home has been freshly updated and is ready for a new owner. The first floor has 3 large bedrooms and two full baths; a great room/dinning room with fireplace; large family room; kitchen with double oven, where all appliances stay; laundry room; and a sun room off the back. The second floor has a half bath and the 4th bedroom. The basement has 3 additional finished rooms and unfinished utility area. Outside there is a large fenced back yard with a porch and covered patio along with a paved drive and mature trees. This home is much larger than it looks from the outside with lots of space and extra storage. Don't miss out!
Location
State IN
Area Wells County
Zoning R1
Direction From the Intersection of State Road 1 and 124 go East approximately 3/4 mile home is on the right.
Rooms
Family Room 17 x 13
Basement Crawl, Finished, Partial Basement
Dining Room 12 x 12
Kitchen Main, 12 x 11
Ensuite Laundry Main
Interior
Laundry Location Main
Heating Baseboard, Electric, Forced Air, Gas
Cooling Central Air
Flooring Carpet, Laminate
Fireplaces Number 1
Fireplaces Type Living/Great Rm, Wood Burning
Appliance Dishwasher, Refrigerator, Cooktop-Gas, Kitchen Exhaust Hood, Oven-Double, Sump Pump, Water Heater Gas, Water Softener-Owned
Laundry Main
Exterior
Exterior Feature None
Garage Attached
Garage Spaces 2.0
Fence Chain Link
Amenities Available Countertops-Laminate, Deck Open, Disposal, Dryer Hook Up Electric, Eat-In Kitchen, Garage Door Opener, Landscaped, Porch Covered, Stand Up Shower, Tub/Shower Combination, Main Floor Laundry, Sump Pump
Waterfront No
Roof Type Asphalt,Other
Building
Lot Description Slope
Story 1.5
Foundation Crawl, Finished, Partial Basement
Sewer City
Water City
Architectural Style Traditional
Structure Type Aluminum
New Construction No
Schools
Elementary Schools Bluffton Harrison
Middle Schools Bluffton Harrison
High Schools Bluffton Harrison
School District Msd Of Bluffton Harrison
Read Less Info
Want to know what your home might be worth? Contact us for a FREE valuation!

Our team is ready to help you sell your home for the highest possible price ASAP

IDX information provided by the Indiana Regional MLS
Bought with Linda Wills • The Real Estate Company







