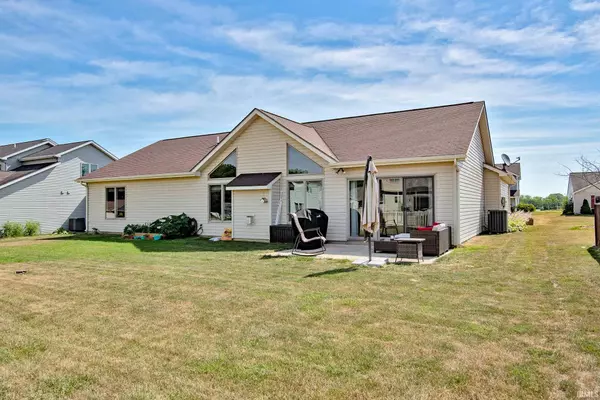$219,900
$219,900
For more information regarding the value of a property, please contact us for a free consultation.
3 Beds
2 Baths
1,615 SqFt
SOLD DATE : 08/18/2020
Key Details
Sold Price $219,900
Property Type Single Family Home
Sub Type Site-Built Home
Listing Status Sold
Purchase Type For Sale
Square Footage 1,615 sqft
Subdivision Park Ridge / Parkridge
MLS Listing ID 202027115
Sold Date 08/18/20
Style One Story
Bedrooms 3
Full Baths 2
HOA Fees $14/ann
Abv Grd Liv Area 1,615
Total Fin. Sqft 1615
Year Built 2009
Annual Tax Amount $1,961
Tax Year 2020
Lot Size 10,454 Sqft
Property Description
Wow, what a home! You've got to check out this spacious, ranch home in desired Park Ridge. With over 1600 sq. ft., this 3 bedrooms and 2 full bath home has been well maintained and features many new construction upgrades including vaulted great room and kitchen ceilings and soft close drawers in all the cabinetry. The owner's suite features tray ceilings in the bedroom, a double vanity for easy of your morning routine and a walk-in spa like shower that pictures just can't capture. The head chef is going to appreciate all the high end luxury appliances including a touch screen Samsung refrigerator and laundry will be a breeze with the LG pedestal washer and dryer. Seriously, double your washing capabilities and take advantage of the extra storage in the laundry room. You don't even have to worry about the dog as the underground electric pet fence is already in place for your puppy. You'll never wonder if you left the garage door open as you can monitor it through the brand new wifi-enabled door opener from your cell phone. Check it out today before this one is G-O-N-E.
Location
State IN
County Kosciusko County
Area Kosciusko County
Zoning R1
Direction County Farm Road to Park Ridge, take left to Highlander Dr., 2nd house on the right.
Rooms
Basement Slab
Dining Room 12 x 12
Kitchen Main, 13 x 12
Ensuite Laundry Main
Interior
Laundry Location Main
Heating Forced Air, Gas
Cooling Central Air
Flooring Carpet, Laminate, Vinyl
Fireplaces Number 1
Fireplaces Type Living/Great Rm, Gas Log, One
Appliance Dishwasher, Refrigerator, Washer, Dryer-Gas, Oven-Gas, Range-Gas, Water Softener-Owned
Laundry Main, 6 x 6
Exterior
Exterior Feature Playground, Sidewalks
Garage Attached
Garage Spaces 2.0
Fence Invisible, Pet Fence
Amenities Available 1st Bdrm En Suite, Breakfast Bar, Ceiling-9+, Ceiling-Tray, Ceilings-Vaulted, Closet(s) Walk-in, Detector-Smoke, Dryer Hook Up Gas, Eat-In Kitchen, Foyer Entry, Garage Door Opener, Open Floor Plan, Patio Open, Range/Oven Hook Up Gas, Tub/Shower Combination, Main Floor Laundry
Waterfront No
Roof Type Asphalt,Shingle
Building
Lot Description 0-2.9999, Slope
Story 1
Foundation Slab
Sewer City
Water City
Architectural Style Ranch
Structure Type Brick,Vinyl
New Construction No
Schools
Elementary Schools Eisenhower
Middle Schools Edgewood
High Schools Warsaw
School District Warsaw Community
Read Less Info
Want to know what your home might be worth? Contact us for a FREE valuation!

Our team is ready to help you sell your home for the highest possible price ASAP

IDX information provided by the Indiana Regional MLS
Bought with Julie Hall • Berkshire Hathaway Home Services Northern Indiana Real Estate







