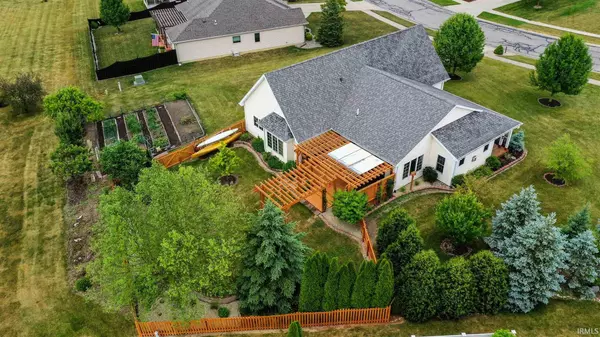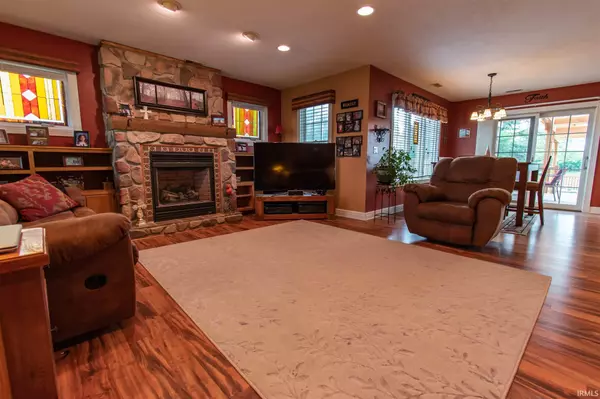$216,900
$214,900
0.9%For more information regarding the value of a property, please contact us for a free consultation.
3 Beds
2 Baths
1,730 SqFt
SOLD DATE : 07/30/2020
Key Details
Sold Price $216,900
Property Type Single Family Home
Sub Type Site-Built Home
Listing Status Sold
Purchase Type For Sale
Square Footage 1,730 sqft
Subdivision Bear Creek Estates
MLS Listing ID 202024837
Sold Date 07/30/20
Style One and Half Story
Bedrooms 3
Full Baths 2
HOA Fees $30/ann
Abv Grd Liv Area 1,730
Total Fin. Sqft 1730
Year Built 2002
Annual Tax Amount $1,265
Tax Year 2020
Lot Size 0.450 Acres
Property Description
Located in Bear Creek Estates on almost half an acre lot this home has a huge yard with raised garden beds and lots of trees. The private fenced backyard has a deck with pergola and backs up to the common area and has a very nice country feel with fantastic water views of two ponds! At the front of the home you are greeted with a huge covered front porch. Inside there is a very open concept with the Great Room, Kitchen, and Dining Areas all with newer laminate flooring. Gas Log Fireplace with built-in bookshelves on each side and gorgeous stained glass in windows throughout. Lots of recessed lights and several windows create an abundant amount of natural light. Kitchen has large center island, Maple cabinets, stainless steel appliances that are included in the sale. Master bedroom with walk-in closet and en suite bathroom complete with ceramic tile, double sinks, Jacuzzi tub plus a stand up shower. There is a den, second full bath on the main floor, and also bedroom #2 that has a very large closet. At the top of the steps you will find a spacious storage area that is 27x8, plus the 3rd bedroom which is 20x11. This one is a MUST SEE!!
Location
State IN
Area Dekalb County
Direction CR 427 to CR 52. Right into Bear Creek, house is on the right.
Rooms
Basement Slab
Dining Room 12 x 8
Kitchen Main, 16 x 13
Ensuite Laundry Main
Interior
Laundry Location Main
Heating Forced Air, Gas
Cooling Central Air
Flooring Carpet, Ceramic Tile, Laminate
Fireplaces Number 1
Fireplaces Type Living/Great Rm, Gas Log, One
Appliance Dishwasher, Refrigerator, Range-Gas, Water Heater Electric, Window Treatment-Blinds
Laundry Main, 6 x 3
Exterior
Garage Attached
Garage Spaces 2.0
Fence Wood
Amenities Available 1st Bdrm En Suite, Attic Storage, Built-In Bookcase, Ceiling Fan(s), Closet(s) Walk-in, Deck Open, Disposal, Dryer Hook Up Gas/Elec, Garage Door Opener, Jet/Garden Tub, Kitchen Island, Landscaped, Near Walking Trail, Porch Covered, Range/Oven Hook Up Gas, Six Panel Doors, Tub and Separate Shower, Tub/Shower Combination, Main Floor Laundry
Waterfront No
Roof Type Asphalt,Shingle
Building
Lot Description Corner, Slope, Water View
Story 1.5
Foundation Slab
Sewer City
Water City
Architectural Style Traditional
Structure Type Vinyl
New Construction No
Schools
Elementary Schools Mckenney-Harrison
Middle Schools Dekalb
High Schools Dekalb
School District Dekalb Central United
Read Less Info
Want to know what your home might be worth? Contact us for a FREE valuation!

Our team is ready to help you sell your home for the highest possible price ASAP

IDX information provided by the Indiana Regional MLS
Bought with G Craig Ralston • RE/MAX Results - Angola office







