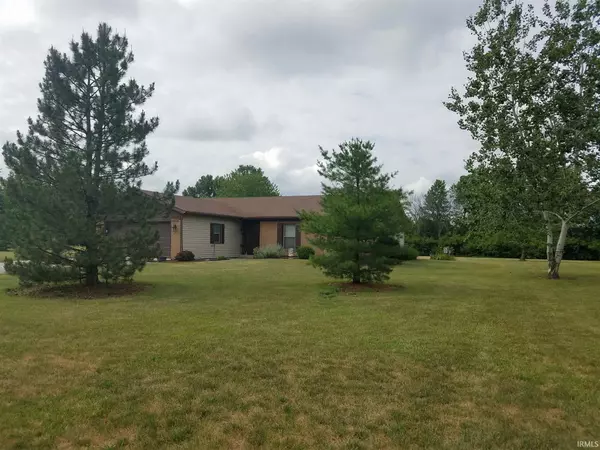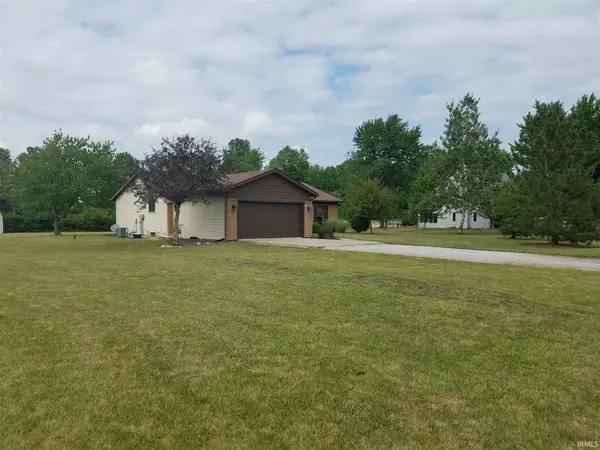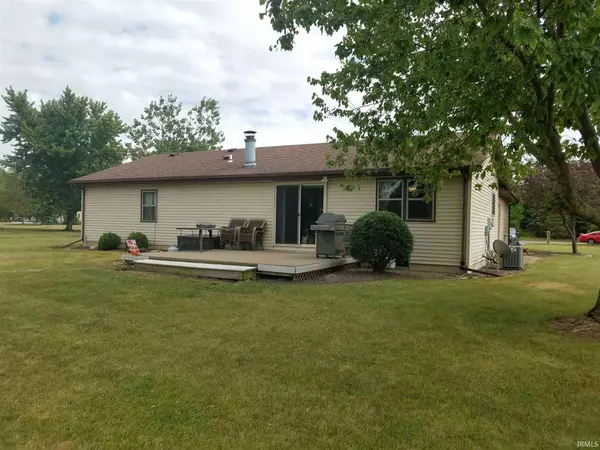$219,900
$219,900
For more information regarding the value of a property, please contact us for a free consultation.
3 Beds
2 Baths
2,064 SqFt
SOLD DATE : 02/01/2021
Key Details
Sold Price $219,900
Property Type Single Family Home
Sub Type Site-Built Home
Listing Status Sold
Purchase Type For Sale
Square Footage 2,064 sqft
Subdivision Plantation Park
MLS Listing ID 202027521
Sold Date 02/01/21
Style One Story
Bedrooms 3
Full Baths 2
HOA Fees $2/ann
Abv Grd Liv Area 1,376
Total Fin. Sqft 2064
Year Built 1985
Annual Tax Amount $1,100
Tax Year 2020
Lot Size 1.150 Acres
Property Description
Contingent - Accepting Backup Offers!!! There is a country feel yet close to all amenities. Situated between Colonial Oaks Golf Course and an apple orchard this one street subdivision is a hidden gem. Awesome access to everything. On over a acre. Rv/boat/trailers allowed, gravel rv parking and 30 amp electrical available. The home is on city sewer and has well water. Homes on this street don't come available often. Current owner talks about the big bond fires out back and enjoying the wildlife coming into the yard. Spacious 20 x 12 outbuilding in the back yard is great for storage and work space. Great views from the Wood Deck out back. Wood Burning Stove in the Great Room makes for warm cozy evenings on those cooler nights. Open floor plan from the Dining Room into the Great Room. Nice Finished Rec Room in the Basement is a perfect place to entertain or hide away to watch a good movie. Appliances to remain; Range/oven, Dishwasher, Washer and Dryer. Many updates include furnace and central air 2018, Replacement windows 2016, Front Entry Door and Sidelight 2018, Replace old roof 2008, Garage Overhead Door 2017, Remodeled hallway bath 2016 and most of the interior has been repainted within the last few years. Seller is providing a 14 month home warranty.
Location
State IN
Area Allen County
Direction Take Huguenard Road north of Cook rd to turn right on Plantation Trail. Home will be on the left.
Rooms
Family Room 25 x 25
Basement Daylight, Partial Basement, Finished
Dining Room 13 x 11
Kitchen Main, 13 x 10
Ensuite Laundry Basement
Interior
Laundry Location Basement
Heating Gas, Forced Air
Cooling Central Air
Fireplaces Number 1
Fireplaces Type Wood Burning Stove
Appliance Dishwasher, Washer, Dryer-Gas, Oven-Gas, Range-Gas, Water Heater Gas
Laundry Basement
Exterior
Garage Attached
Garage Spaces 2.0
Amenities Available Ceiling Fan(s), Ceilings-Beamed, Firepit, Garage Door Opener
Waterfront No
Building
Lot Description Level
Story 1
Foundation Daylight, Partial Basement, Finished
Sewer City
Water Well
Architectural Style Ranch
Structure Type Brick,Vinyl
New Construction No
Schools
Elementary Schools Washington Center
Middle Schools Shawnee
High Schools Northrop
School District Fort Wayne Community
Read Less Info
Want to know what your home might be worth? Contact us for a FREE valuation!

Our team is ready to help you sell your home for the highest possible price ASAP

IDX information provided by the Indiana Regional MLS
Bought with Linda Wills • The Real Estate Company







