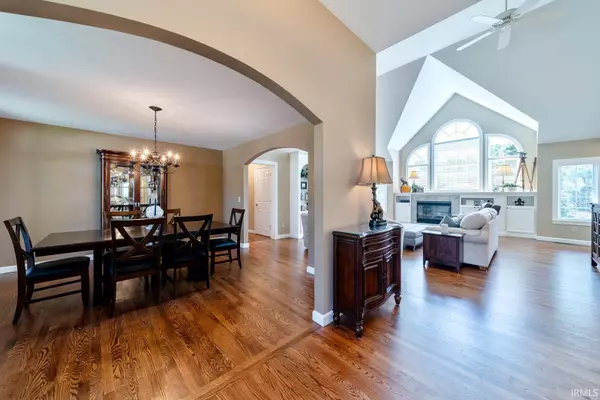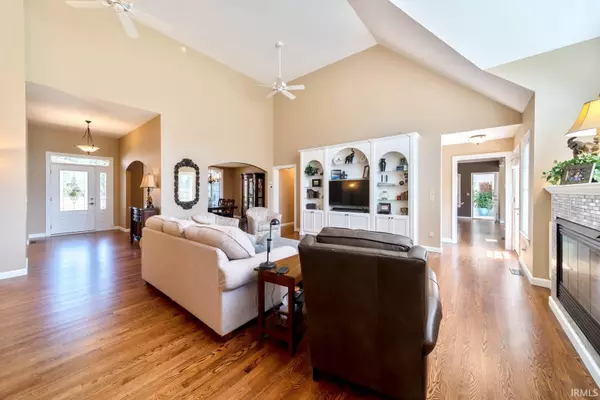$529,900
$529,900
For more information regarding the value of a property, please contact us for a free consultation.
3 Beds
4 Baths
5,312 SqFt
SOLD DATE : 08/26/2020
Key Details
Sold Price $529,900
Property Type Condo
Sub Type Condo/Villa
Listing Status Sold
Purchase Type For Sale
Square Footage 5,312 sqft
Subdivision Wild Wing Plantation
MLS Listing ID 202026183
Sold Date 08/26/20
Style One Story
Bedrooms 3
Full Baths 3
Half Baths 1
HOA Fees $241/qua
Abv Grd Liv Area 2,961
Total Fin. Sqft 5312
Year Built 2002
Annual Tax Amount $4,757
Tax Year 20192020
Lot Size 0.469 Acres
Property Description
Welcome to Carefree living in this beautiful updated Villa. No snow to shovel or grass to cut. This neighborhood is convenient to all amenities, within walking distance to shopping and restaurants. Such fantastic landscaping and beautiufl flowers. When you walk into this home you will say WOW the vaulted ceilings and all the windows for that great natural light. The built in bookcases are a plus. Master suite has a large walk in closet and all updated master bath. Great office off the foyer withs french doors and high ceilings. Another full bath and bedroom on the main. Formal dinning area open to the great room. Enjoy the 4 season room off the kitchen great for entertaining or just relaxing. Two great patio areas to sit out on and enjoy the tree lined backyard. Gorgeous updated kitchen with an oven you can control from your phone and touchless sink faucet. Huge island and eat in kitchen area with wetbar area which leads out to one of the two patios. Full finished lower level with full bath/bar/bedroom with huge cedar closet, what a great area for out of towns guests. Large family area with such a nice pool table that stays with the home what a plus! Plenty of storage in this home. Whole house generator. To many updates to this home to list. Set up your private showing today this will not last long.
Location
State IN
Area St. Joseph County
Direction Brick Rd between Grape and Gumwood, South side of Road
Rooms
Basement Finished, Full Basement
Ensuite Laundry Main
Interior
Laundry Location Main
Heating Forced Air, Gas
Cooling Central Air
Flooring Carpet, Hardwood Floors, Stone
Fireplaces Number 1
Fireplaces Type Living/Great Rm, Gas Log
Appliance Dishwasher, Microwave, Refrigerator, Window Treatments, Cooktop-Electric, Oven-Built-In, Water Softener-Owned
Laundry Main
Exterior
Garage Attached
Garage Spaces 2.0
Amenities Available Ceiling Fan(s), Ceilings-Vaulted, Closet(s) Walk-in, Countertops-Stone, Dryer Hook Up Electric, Eat-In Kitchen, Foyer Entry, Garage Door Opener, Irrigation System, Kitchen Island, Landscaped, Patio Open, Wet Bar, Main Level Bedroom Suite, Main Floor Laundry
Waterfront No
Building
Lot Description Cul-De-Sac, Level
Story 1
Foundation Finished, Full Basement
Sewer Septic
Water Private
Architectural Style Ranch
Structure Type Brick,Cedar
New Construction No
Schools
Elementary Schools Swanson
Middle Schools Edison
High Schools Adams
School District South Bend Community School Corp.
Read Less Info
Want to know what your home might be worth? Contact us for a FREE valuation!

Our team is ready to help you sell your home for the highest possible price ASAP

IDX information provided by the Indiana Regional MLS
Bought with Dru Cash • RE/MAX 100







