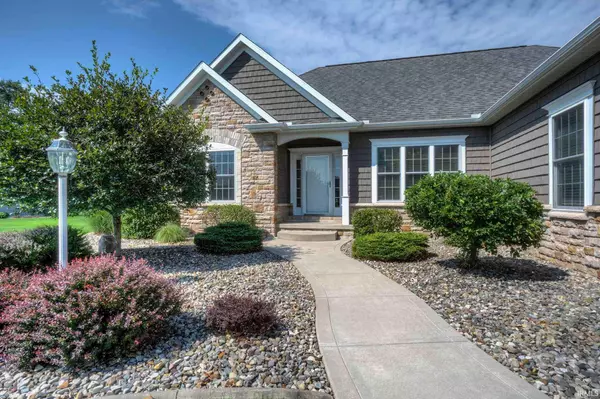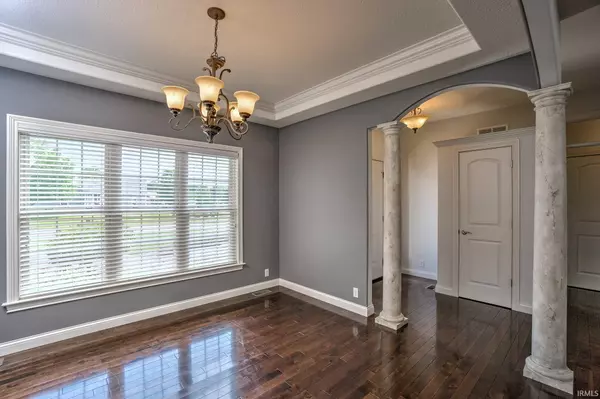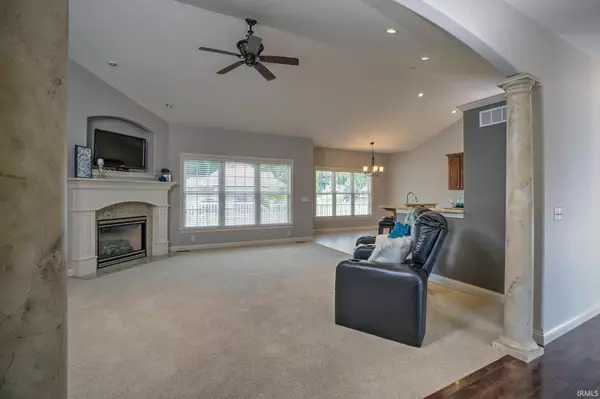$419,000
$419,000
For more information regarding the value of a property, please contact us for a free consultation.
3 Beds
3 Baths
2,273 SqFt
SOLD DATE : 10/08/2020
Key Details
Sold Price $419,000
Property Type Single Family Home
Sub Type Site-Built Home
Listing Status Sold
Purchase Type For Sale
Square Footage 2,273 sqft
Subdivision Copperfield
MLS Listing ID 202026549
Sold Date 10/08/20
Style Two Story
Bedrooms 3
Full Baths 2
Half Baths 1
HOA Fees $17/ann
Abv Grd Liv Area 2,059
Total Fin. Sqft 2273
Year Built 2007
Annual Tax Amount $3,460
Tax Year 2019
Lot Size 0.693 Acres
Property Description
Fabulous split floor plan ranch located in desirable Copperfield Ridge Subdivision. The kitchen is beautiful with cherry cabinets, large walk-in pantry, granite countertops and stainless steel appliances. The open floor plan offers plenty of room for gatherings of family and friends. The great room has a beautiful fireplace with decorative granite facing. The maintenance free decking and large patio are perfect for entertaining on this huge corner lot! And just beyond is the expansive back yard large enough to accommodate a play set and/or pool and pool house. Concrete borders enclose all landscaping for added luxury. The master suite is located on one side of the house while the other bedrooms are on the other side, offering privacy and a desirable floorpan. The master suite has trey ceiling and a walk-in closet. The master bath has a double vanity with marble countertops, a large shower and a glass block widow that brightens the room with added daylight. There are two additional bedrooms and a full bath. The lower level has a finished office space and is ready to be finished with studded walls complete with insulation and tyvec. Drywall and tub/shower are on site and stay with the house. A new well pump has just been installed. This home has been inspected/report available, and passing radon report.
Location
State IN
Area Elkhart County
Direction Ash Rd to Pebble Brook (Terribrooke East), turn right at the T, stay on Pebble Brook, curves to Quail Ridge to Copperfield Ridge, go left,
Rooms
Family Room 16 x 18
Basement Full Basement
Dining Room 10 x 12
Kitchen Main, 12 x 17
Ensuite Laundry Main
Interior
Laundry Location Main
Heating Forced Air, Gas
Cooling Central Air
Fireplaces Number 1
Fireplaces Type Family Rm, Gas Log
Appliance Dishwasher, Microwave, Refrigerator, Window Treatments, Sump Pump, Water Heater Gas, Window Treatment-Blinds
Laundry Main
Exterior
Garage Attached
Garage Spaces 3.0
Amenities Available 1st Bdrm En Suite, Alarm System-Security, Ceiling-9+, Ceiling-Tray, Ceilings-Vaulted, Closet(s) Walk-in, Countertops-Stone, Deck Open, Garage Door Opener, Garden Tub, Irrigation System, Split Br Floor Plan, Twin Sink Vanity, Utility Sink, Tub and Separate Shower, Tub/Shower Combination, Main Level Bedroom Suite, Great Room, Main Floor Laundry, Sump Pump, Garage Utilities
Waterfront No
Building
Lot Description 0-2.9999, Corner
Story 2
Foundation Full Basement
Sewer Septic
Water Well
Architectural Style Ranch
Structure Type Brick,Stone,Vinyl
New Construction No
Schools
Elementary Schools Cleveland
Middle Schools North Side
High Schools Elkhart Memorial
School District Elkhart Community Schools
Read Less Info
Want to know what your home might be worth? Contact us for a FREE valuation!

Our team is ready to help you sell your home for the highest possible price ASAP

IDX information provided by the Indiana Regional MLS
Bought with David St. Clair • Weichert Rltrs-J.Dunfee&Assoc.







