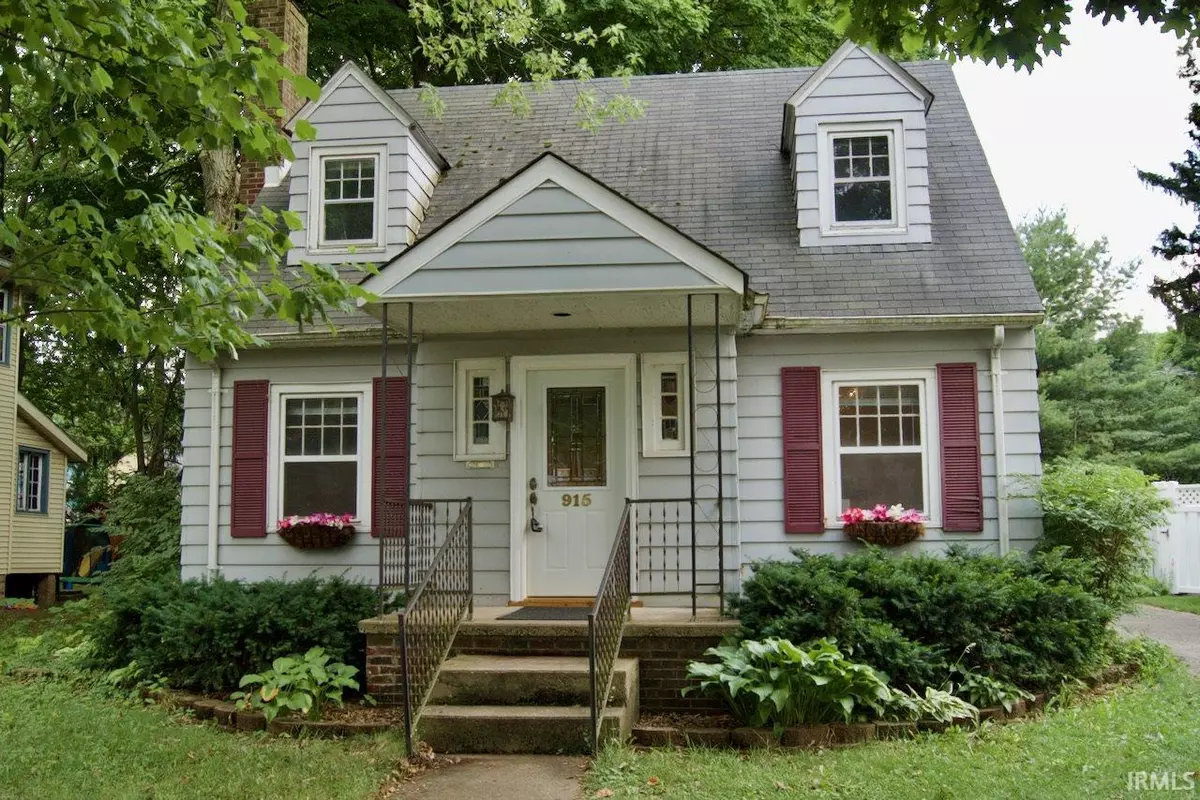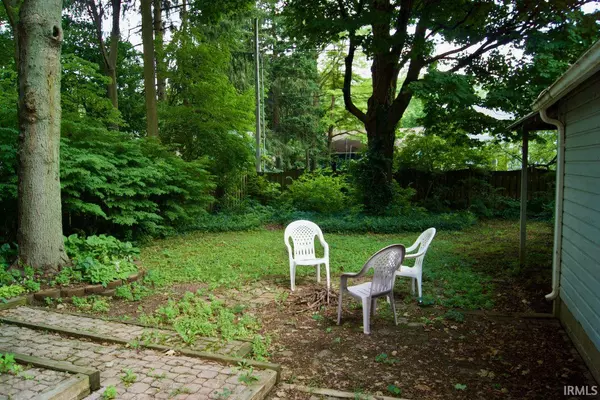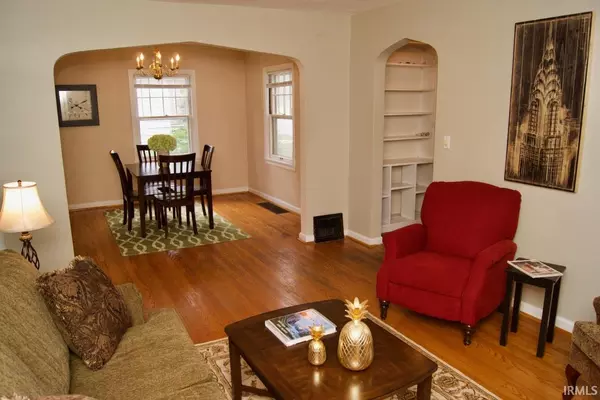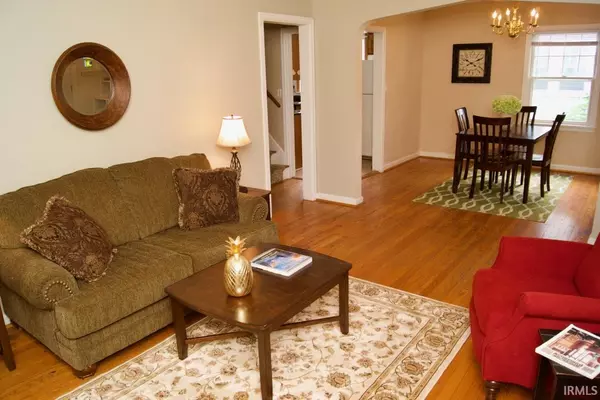$215,000
$225,000
4.4%For more information regarding the value of a property, please contact us for a free consultation.
4 Beds
3 Baths
2,376 SqFt
SOLD DATE : 11/02/2020
Key Details
Sold Price $215,000
Property Type Single Family Home
Sub Type Site-Built Home
Listing Status Sold
Purchase Type For Sale
Square Footage 2,376 sqft
Subdivision None
MLS Listing ID 202025831
Sold Date 11/02/20
Style Two Story
Bedrooms 4
Full Baths 3
Abv Grd Liv Area 2,076
Total Fin. Sqft 2376
Year Built 1939
Annual Tax Amount $4,496
Tax Year 2020
Lot Size 6,969 Sqft
Property Description
1939 Bungalow walking distance to Purdue now available! The living room has a charming wood burning fireplace and hardwood floors. Dining room also has the original hardwood floors. There's both a main floor bedroom & main floor full bath. Kitchen has been remodeled with granite countertops and a new dishwasher. The huge family room has hardwood parquet floors. This Bungalow also has a wonderful whole house fan. Upstairs there are also two good sized bedrooms and a full bath. There is also a bedroom and full bath in the basement (egress window). Brand new AC unit being installed. There are no exemptions on the property. Taxes will be greatly reduced with a homestead exemption. Such a charmer!!
Location
State IN
Area Tippecanoe County
Direction N River Road to R on Rose. Take L on Salisbury, house immediately on Right.
Rooms
Family Room 18 x 14
Basement Partially Finished
Dining Room 12 x 10
Kitchen Main, 13 x 8
Ensuite Laundry Basement
Interior
Laundry Location Basement
Heating Forced Air
Cooling Central Air
Flooring Hardwood Floors, Parquet, Tile
Fireplaces Number 1
Fireplaces Type Living/Great Rm, Wood Burning
Appliance Dishwasher, Microwave, Refrigerator, Washer, Dryer-Gas, Oven-Gas, Radon System, Range-Gas, Water Softener-Owned, Window Treatment-Blinds
Laundry Basement, 6 x 7
Exterior
Garage Detached
Garage Spaces 1.0
Amenities Available Built-In Bookcase, Cable Ready, Countertops-Stone, Detector-Smoke, Disposal, Dryer Hook Up Electric, Garage Door Opener, Landscaped, Natural Woodwork, Near Walking Trail, Patio Open, Formal Dining Room
Waterfront No
Roof Type Asphalt,Shingle
Building
Lot Description Level
Story 2
Foundation Partially Finished
Sewer City
Water City
Architectural Style Historic
Structure Type Aluminum
New Construction No
Schools
Elementary Schools Happy Hollow/Cumberland
Middle Schools West Lafayette
High Schools West Lafayette
School District West Lafayette Community School Corp.
Read Less Info
Want to know what your home might be worth? Contact us for a FREE valuation!

Our team is ready to help you sell your home for the highest possible price ASAP

IDX information provided by the Indiana Regional MLS
Bought with Jay Benner • RE/MAX Ability Plus







