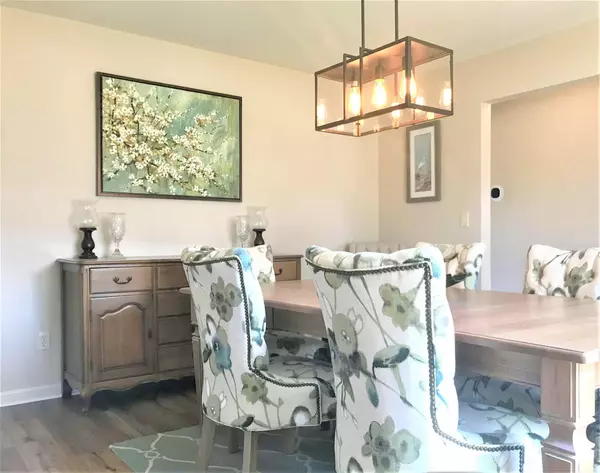$245,000
$244,900
For more information regarding the value of a property, please contact us for a free consultation.
4 Beds
3 Baths
1,822 SqFt
SOLD DATE : 10/16/2020
Key Details
Sold Price $245,000
Property Type Single Family Home
Sub Type Site-Built Home
Listing Status Sold
Purchase Type For Sale
Square Footage 1,822 sqft
Subdivision Park Ridge / Parkridge
MLS Listing ID 202025681
Sold Date 10/16/20
Style Two Story
Bedrooms 4
Full Baths 2
Half Baths 1
HOA Fees $14/ann
Abv Grd Liv Area 1,822
Total Fin. Sqft 1822
Year Built 2007
Annual Tax Amount $1,892
Tax Year 2020
Lot Size 10,454 Sqft
Property Description
Updated 4 bed, 2.5 bath home in highly desirable Park Ridge Neighborhood. Appliances & upgrades done within the last year: top of the line luxury vinyl plank flooring, plush carpeting, solid surface kitchen counter tops and backsplash with a custom feature over stove (handmade tiles from Spain), stainless steel French door refrigerator with internal water and ice dispensers, dishwasher, low-profile microwave, five burner gas stove, washer & gas dryer with see-through doors. Home is on a quiet cul-de-sac with no rear-neighbors. It boasts an expansive backyard with spectacular sunrise views, a patio, fire pit, High Efficiency HVAC with an Ecobee programmable thermostat, and a Ring Pro hardwired at the front door. * Motivated Seller Relocating Out-of-State. *
Location
State IN
County Kosciusko County
Area Kosciusko County
Direction From Ranch Road, turn into the Park Ridge Neighborliness via Park Ridge Drive. Continue straight onto Highlander Drive. Left onto Heather Court. Home is on the left just as you enter the cul-de-sac.
Rooms
Basement Slab
Dining Room 13 x 11
Kitchen Main, 11 x 10
Ensuite Laundry Main
Interior
Laundry Location Main
Heating Electric, Forced Air
Cooling Central Air
Flooring Carpet, Laminate
Appliance Dishwasher, Microwave, Refrigerator, Washer, Dryer-Gas, Range-Gas, Water Heater Electric
Laundry Main, 7 x 6
Exterior
Garage Attached
Garage Spaces 2.0
Amenities Available 1st Bdrm En Suite, Cable Ready, Closet(s) Walk-in, Landscaped, Patio Open, Main Floor Laundry
Waterfront No
Building
Lot Description Cul-De-Sac
Story 2
Foundation Slab
Sewer City
Water City
Architectural Style Traditional
Structure Type Brick,Vinyl
New Construction No
Schools
Elementary Schools Eisenhower
Middle Schools Edgewood
High Schools Warsaw
School District Warsaw Community
Read Less Info
Want to know what your home might be worth? Contact us for a FREE valuation!

Our team is ready to help you sell your home for the highest possible price ASAP

IDX information provided by the Indiana Regional MLS
Bought with Dan Harstine • Integrity Real Estate







