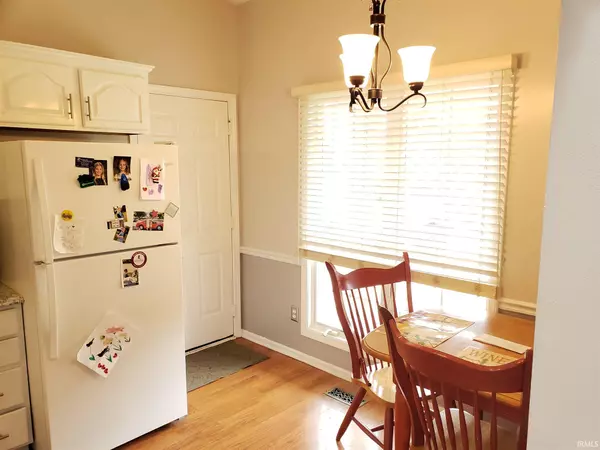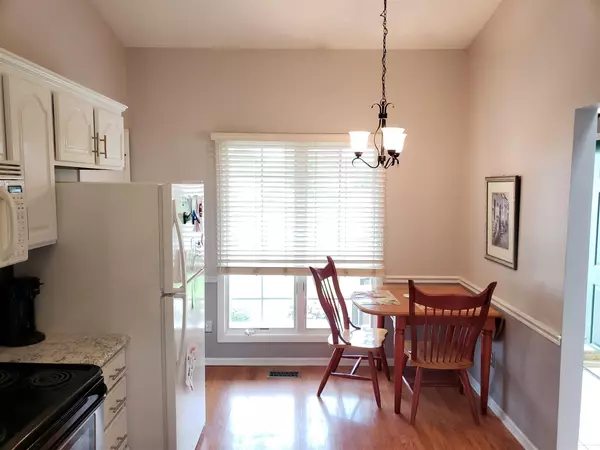$220,000
$225,000
2.2%For more information regarding the value of a property, please contact us for a free consultation.
3 Beds
2 Baths
2,428 SqFt
SOLD DATE : 08/03/2020
Key Details
Sold Price $220,000
Property Type Single Family Home
Sub Type Site-Built Home
Listing Status Sold
Purchase Type For Sale
Square Footage 2,428 sqft
Subdivision Sagewood Estates
MLS Listing ID 202023844
Sold Date 08/03/20
Style One Story
Bedrooms 3
Full Baths 2
HOA Fees $100/mo
Abv Grd Liv Area 1,564
Total Fin. Sqft 2428
Year Built 1998
Annual Tax Amount $1,458
Tax Year 2018
Lot Size 0.304 Acres
Property Description
These dont come up very often, and rarely are they 1 owner! This gem is in the Villa section of Sagewood Estates off Day road in Mishawaka. Super convenient to everything, and with the convenience of CHEAP year-round maintenance! This particular home is situated on one of the desireable "pie-shaped" lots in the back of a cul-de-sac. This provides not only a large lot, but privacy in back due to heavy treeline and wooded area behind. The floorplan is the standard 1560' 3 bedroom that Hickey did so well with in all the developments - it works for folks, and they always sell well! Main floor laundry, Updated kitchen, partially finished basement, finished/painted garage are just a few of the bonuses of owning this home. The septic test indicated saturation, so the owner decided to install a new system and fix the yard all b4 closing! You wont want to miss this well maintained home. Villas go fast, so call now for a showing!
Location
State IN
Area St. Joseph County
Direction Day road between fir and Capital, North on sagewood to meadows ct.
Rooms
Basement Crawl, Partial Basement, Partially Finished
Ensuite Laundry Main
Interior
Laundry Location Main
Heating Conventional, Forced Air, Gas
Cooling Central Air
Flooring Carpet, Tile, Vinyl
Fireplaces Number 1
Fireplaces Type Family Rm
Appliance Dishwasher, Microwave, Refrigerator, Washer, Cooktop-Electric, Dryer-Electric, Oven-Electric, Water Heater Gas, Water Softener-Owned
Laundry Main
Exterior
Garage Attached
Garage Spaces 2.0
Fence None
Amenities Available 1st Bdrm En Suite, Ceilings-Vaulted, Closet(s) Walk-in, Countertops-Stone, Disposal, Eat-In Kitchen, Foyer Entry, Garage Door Opener, Irrigation System, Landscaped, Open Floor Plan, Skylight(s), Storm Doors, Main Level Bedroom Suite, Main Floor Laundry, Sump Pump
Waterfront No
Roof Type Shingle
Building
Lot Description Cul-De-Sac, Level
Story 1
Foundation Crawl, Partial Basement, Partially Finished
Sewer Septic
Water Public
Architectural Style Ranch
Structure Type Aluminum,Vinyl
New Construction No
Schools
Elementary Schools Elsie Rogers
Middle Schools Schmucker
High Schools Penn
School District Penn-Harris-Madison School Corp.
Read Less Info
Want to know what your home might be worth? Contact us for a FREE valuation!

Our team is ready to help you sell your home for the highest possible price ASAP

IDX information provided by the Indiana Regional MLS
Bought with Barbara Serwatka • Century 21 Affiliated







