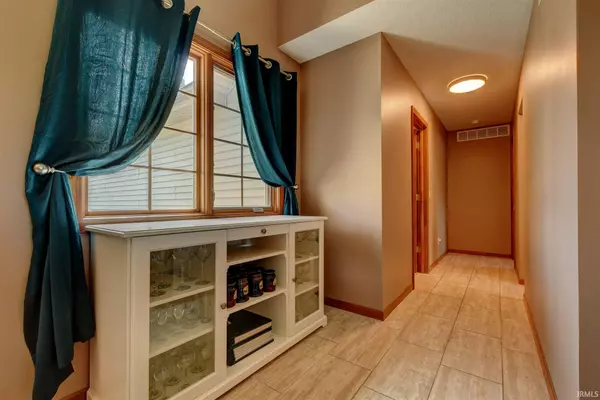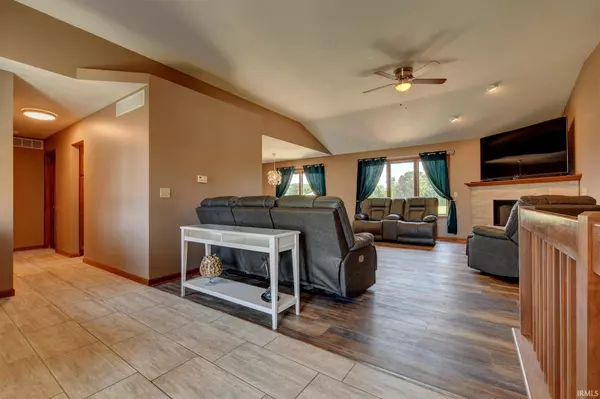$263,000
$264,900
0.7%For more information regarding the value of a property, please contact us for a free consultation.
3 Beds
3 Baths
3,146 SqFt
SOLD DATE : 09/03/2020
Key Details
Sold Price $263,000
Property Type Single Family Home
Sub Type Site-Built Home
Listing Status Sold
Purchase Type For Sale
Square Footage 3,146 sqft
Subdivision Bear Creek Estates
MLS Listing ID 202025057
Sold Date 09/03/20
Style One Story
Bedrooms 3
Full Baths 3
HOA Fees $30/ann
Abv Grd Liv Area 1,648
Total Fin. Sqft 3146
Year Built 2002
Annual Tax Amount $1,165
Tax Year 20192020
Lot Size 10,410 Sqft
Property Description
Simply amazing! So many updates! Enjoy nearby walking trails, park, pond and more! This home features an open layout, split bedroom plan with 3 bedrooms on the main level and 3 full bathrooms on a finished basement. Entering the foyer, you will be drawn to the view of the large pond! Gorgeous, peaceful view from several rooms inside or outside relaxing on the deck! Even a concrete slab with 220 wiring is ready for a hot tub! Fishing and kayaking are allowed at the pond. Everyone will enjoy the easy flow of the layout from the living room (gas log fireplace) through dining and kitchen areas! A laundry room is conveniently located. The master bedroom ensuite has a double vanity, walk-in closet (includes wall shelves and black-out draperies). The other two bedrooms are 13' X 11' and have large closets. The lower level features a kitchenette/bar area ready for you to choose your own cabinets and is plumbed with hot & cold water and drain. Enjoy the family room that is set up with surround sound and TV plus plenty of space for a pool table or family activities. A large extra room with big closet is off to the right. Wishing for a wine room? With a chiller unit and insulated walls with vapor barrier, just fill it with wine and racks! New full bathroom is convenient! New or recent updates: flooring; almost all rooms, closets, & front door repainted; power washed & ductwork cleaned (6/20); landscaping; great kitchen appliances (2018); water heater less than 2 yrs old.
Location
State IN
Area Dekalb County
Zoning R2
Direction CR 427 south to CR 52. East on CR 52 approx. 3 miles to Bear Creek Estate. Turn right into addition. turn right at Kodiak Trail, property on the right.
Rooms
Family Room 42 x 15
Basement Finished, Full Basement
Dining Room 11 x 9
Kitchen Main, 11 x 10
Ensuite Laundry Main
Interior
Laundry Location Main
Heating Forced Air, Gas
Cooling Central Air
Flooring Carpet, Vinyl
Fireplaces Number 1
Fireplaces Type Living/Great Rm, Gas Log
Appliance Dishwasher, Microwave, Refrigerator, Oven-Electric, Range-Electric, Sump Pump+Battery Backup, Water Heater Gas
Laundry Main, 5 x 3
Exterior
Garage Attached
Garage Spaces 2.0
Amenities Available 1st Bdrm En Suite, Ceiling-Cathedral, Ceiling Fan(s), Closet(s) Walk-in, Countertops-Laminate, Deck Open, Disposal, Dryer Hook Up Gas/Elec, Foyer Entry, Garage Door Opener, Landscaped, Near Walking Trail, Open Floor Plan, Patio Open, Porch Covered, Six Panel Doors, Split Br Floor Plan, Twin Sink Vanity, Stand Up Shower, Tub/Shower Combination
Waterfront No
Roof Type Asphalt
Building
Lot Description Slope
Story 1
Foundation Finished, Full Basement
Sewer City
Water City
Architectural Style Ranch
Structure Type Brick,Vinyl
New Construction No
Schools
Elementary Schools Mckenney-Harrison
Middle Schools Dekalb
High Schools Dekalb
School District Dekalb Central United
Read Less Info
Want to know what your home might be worth? Contact us for a FREE valuation!

Our team is ready to help you sell your home for the highest possible price ASAP

IDX information provided by the Indiana Regional MLS
Bought with Rick Brown • Brown & Co Realty-Auctions, Inc.







