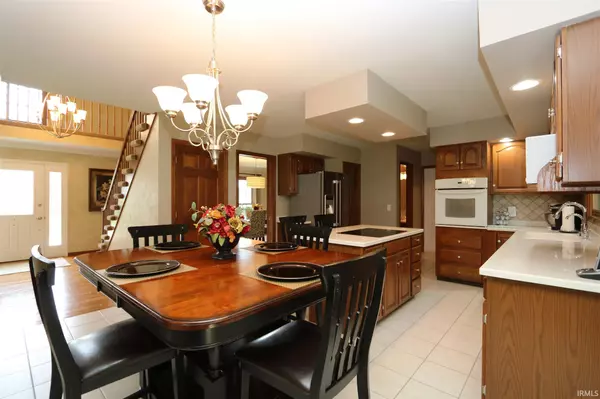$337,000
$335,000
0.6%For more information regarding the value of a property, please contact us for a free consultation.
4 Beds
3 Baths
3,362 SqFt
SOLD DATE : 07/29/2020
Key Details
Sold Price $337,000
Property Type Single Family Home
Sub Type Site-Built Home
Listing Status Sold
Purchase Type For Sale
Square Footage 3,362 sqft
Subdivision Quail Valley
MLS Listing ID 202021829
Sold Date 07/29/20
Style Two Story
Bedrooms 4
Full Baths 2
Half Baths 1
Abv Grd Liv Area 2,668
Total Fin. Sqft 3362
Year Built 1987
Annual Tax Amount $2,940
Tax Year 2019
Lot Size 0.482 Acres
Property Description
Amazing super clean and well maintained home on almost half an acre in desirable Quail Valley with many updates throughout features a spacious foyer entry, formal dining room with crown moulding and raised panel wainscoting, large formal living room, family room open to the kitchen with brick fireplace, spacious kitchen with island and eat in area as well as plenty of cabinet and counter space, main level laundry, and amazing vaulted 4 season room which leads out to the open patio and park like setting back yard! Upstairs you'll find spacious bedrooms, including a large master suite with walk in closet, master bath with double granite vanity top and custom tile shower! Guest bath is recently remodeled as well with marble tile floor, updated tub/shower and updated vanity with a granite vanity top! In the finished basement you'll find a huge 26x12 rec room as well as a one of a kind custom wet bar room with granite bar top, beverage cooler, tv hook up, adjustable lighting and heated air filtration exhaust system! Finished garage includes built in shelving and slat wall for ample storage and maximizing organization. Home has also been pre-inspected and appliances included! If interested in any furniture after looking at the home inquire.
Location
State IN
Area St. Joseph County
Direction Brick Rd east of Gumwood to Quail Valley Dr to Saddle Ridge, east to property
Rooms
Family Room 16 x 14
Basement Finished, Full Basement
Dining Room 15 x 13
Kitchen Main, 19 x 14
Ensuite Laundry Main
Interior
Laundry Location Main
Heating Forced Air, Gas
Cooling Central Air
Flooring Carpet, Hardwood Floors, Tile
Fireplaces Number 1
Fireplaces Type Family Rm
Appliance Dishwasher, Refrigerator, Washer, Window Treatments, Air Purifier/Air Filter, Cooktop-Electric, Dryer-Gas, Oven-Electric, Sump Pump, Water Filtration System, Water Heater Gas, Water Softener-Owned
Laundry Main, 6 x 5
Exterior
Garage Attached
Garage Spaces 2.0
Fence Split-Rail
Amenities Available Bar, Built-In Bookcase, Cable Available, Ceiling Fan(s), Ceilings-Beamed, Chair Rail, Closet(s) Walk-in, Countertops-Laminate, Countertops-Solid Surf, Countertops-Stone, Crown Molding, Detector-Smoke, Disposal, Dryer Hook Up Gas/Elec, Eat-In Kitchen, Foyer Entry, Garage Door Opener, Irrigation System, Kitchen Island, Landscaped, Near Walking Trail, Porch Florida, Range/Oven Hook Up Elec, Twin Sink Vanity, Alarm System-Sec. Cameras, Stand Up Shower, Tub/Shower Combination, Formal Dining Room, Main Floor Laundry, Sump Pump, Washer Hook-Up
Waterfront No
Roof Type Asphalt,Shingle
Building
Lot Description 0-2.9999
Story 2
Foundation Finished, Full Basement
Sewer Septic
Water Well
Structure Type Vinyl
New Construction No
Schools
Elementary Schools Prairie Vista
Middle Schools Schmucker
High Schools Penn
School District Penn-Harris-Madison School Corp.
Read Less Info
Want to know what your home might be worth? Contact us for a FREE valuation!

Our team is ready to help you sell your home for the highest possible price ASAP

IDX information provided by the Indiana Regional MLS
Bought with Jennifer Lillie • Cressy & Everett - South Bend







