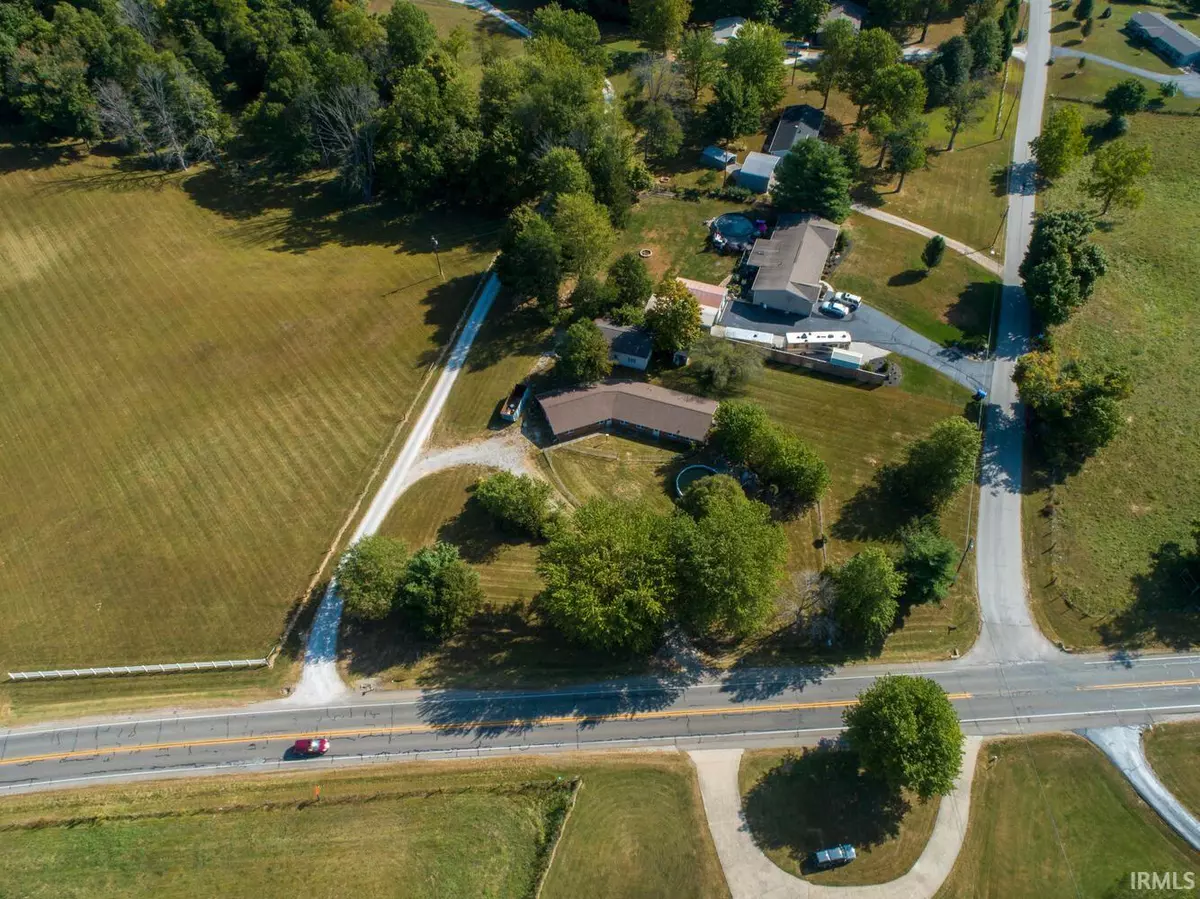$189,500
$199,900
5.2%For more information regarding the value of a property, please contact us for a free consultation.
3 Beds
3 Baths
2,030 SqFt
SOLD DATE : 11/13/2020
Key Details
Sold Price $189,500
Property Type Single Family Home
Sub Type Site-Built Home
Listing Status Sold
Purchase Type For Sale
Square Footage 2,030 sqft
Subdivision Northwest Monroe County
MLS Listing ID 202022085
Sold Date 11/13/20
Style One Story
Bedrooms 3
Full Baths 3
Abv Grd Liv Area 2,030
Total Fin. Sqft 2030
Year Built 1979
Annual Tax Amount $1,531
Tax Year 20182019
Lot Size 1.390 Acres
Property Description
If you are looking for a home that is extremely energy efficient, low maintenance, storm resistant, soundproof, and great at maintaining a constant temperature this home is for you. Ready for your personal touch, here is a unique opportunity to own an affordable bermed home. This home features 4 bedrooms, 3 full bathrooms, a large eat in kitchen, formal dining, and plenty of living space. The attached garage is conveniently location just off the kitchen. The detached garage would be great for a workshop or a home-based business. New Roof, Paint, flooring and HVAC.
Location
State IN
Area Monroe County
Direction State Road 46 West through Ellettsville, on corner of Chafin Chapel Rd and SR 46.
Rooms
Basement Slab
Dining Room 14 x 11
Kitchen Main, 20 x 10
Ensuite Laundry Main
Interior
Laundry Location Main
Heating Gas, Forced Air
Cooling Central Air
Flooring Carpet, Laminate, Vinyl
Fireplaces Type None
Appliance Dishwasher, Microwave, Refrigerator, Cooktop-Electric
Laundry Main, 7 x 5
Exterior
Garage Attached
Garage Spaces 1.0
Fence Chain Link
Pool Above Ground
Amenities Available Countertops-Laminate, Dryer Hook Up Electric, Eat-In Kitchen, Kitchen Island, Range/Oven Hook Up Elec, Stand Up Shower, Tub/Shower Combination, Workshop, Main Level Bedroom Suite, Main Floor Laundry, Washer Hook-Up
Waterfront No
Roof Type Asphalt,Shingle
Building
Lot Description Irregular, Slope, 0-2.9999
Story 1
Foundation Slab
Sewer Septic
Water Public
Architectural Style Earth Home/Berm, Ranch
Structure Type Brick,Vinyl
New Construction No
Schools
Elementary Schools Stinesville
Middle Schools Edgewood
High Schools Edgewood
School District Richland-Bean Blossom Community Schools
Read Less Info
Want to know what your home might be worth? Contact us for a FREE valuation!

Our team is ready to help you sell your home for the highest possible price ASAP

IDX information provided by the Indiana Regional MLS
Bought with Sarah Williamson • Orion Real Estate LLC







