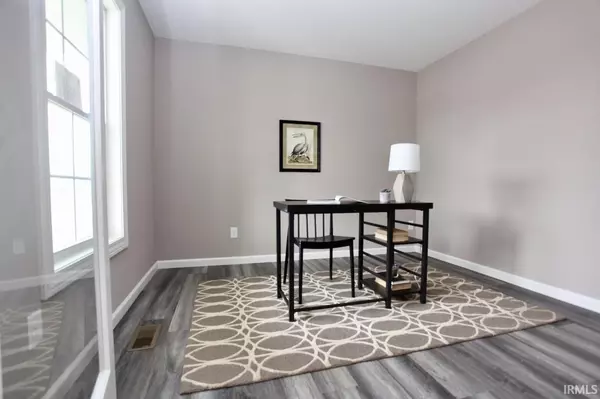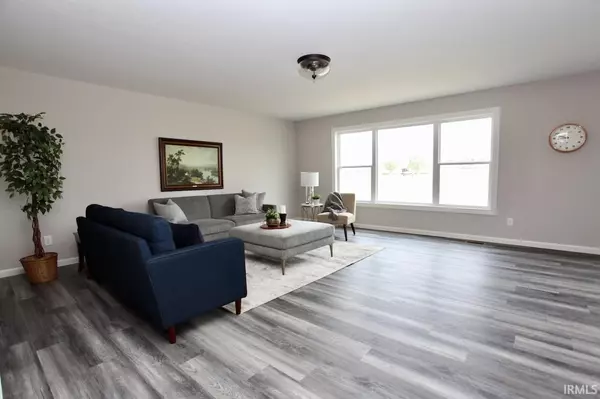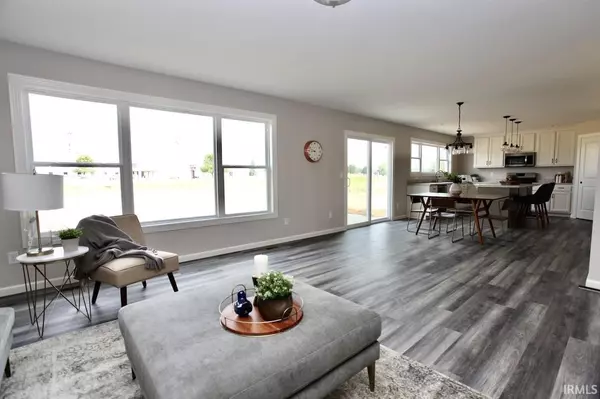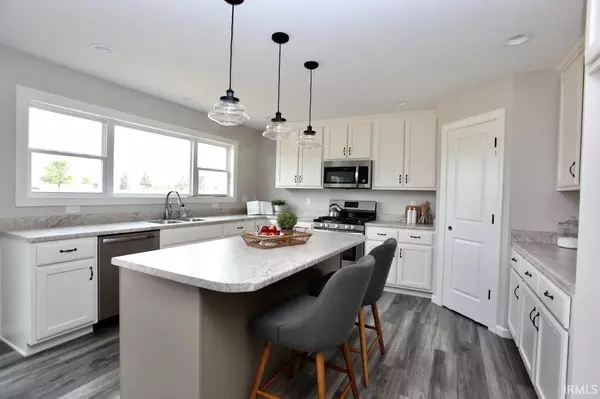$242,500
$244,900
1.0%For more information regarding the value of a property, please contact us for a free consultation.
4 Beds
3 Baths
2,054 SqFt
SOLD DATE : 08/07/2020
Key Details
Sold Price $242,500
Property Type Single Family Home
Sub Type Site-Built Home
Listing Status Sold
Purchase Type For Sale
Square Footage 2,054 sqft
Subdivision Fawn Creek Estates
MLS Listing ID 202022083
Sold Date 08/07/20
Style Two Story
Bedrooms 4
Full Baths 2
Half Baths 1
HOA Fees $25/ann
Abv Grd Liv Area 2,054
Total Fin. Sqft 2054
Year Built 2020
Annual Tax Amount $75
Tax Year 2020
Lot Size 0.400 Acres
Property Description
***OPEN HOUSE Sunday, June 14th from 1-4pm!*** NOW FINISHED by MBN Properties!! BRAND NEW 4 bedroom + den/2.5 bath home in Fawn Creek Estates across from Dekalb High School on a HUGE LOT! LVP floors throughout most of the main level! Custom cabinets w/ stainless steel appliances! Built-in lockers in the foyer & mud room! Walk-in pantry! Upgraded finishes! High efficiency furnace and spray foam insulation! Energy Star Rated! Almost a half acre yard! A MUST SEE! Get it before it's gone!
Location
State IN
Area Dekalb County
Direction Fawn Creek Estates is located across from Dekalb Middle and High School on County Rd 427 and Country Road 34. A Waterloo address, but across from DeKalb High School in Auburn.
Rooms
Basement Slab
Kitchen Main, 15 x 12
Ensuite Laundry Upper
Interior
Laundry Location Upper
Heating Conventional, Forced Air, Gas
Cooling Central Air
Flooring Carpet, Other
Fireplaces Type None
Appliance Dishwasher, Microwave, Range-Gas, Water Heater Gas
Laundry Upper, 9 x 5
Exterior
Exterior Feature Sidewalks
Garage Attached
Garage Spaces 2.0
Fence None
Amenities Available Attic Storage, Breakfast Bar, Ceiling-9+, Ceiling-Cathedral, Closet(s) Walk-in, Countertops-Laminate, Detector-Smoke, Dryer Hook Up Gas/Elec, Foyer Entry, Garage Door Opener, Kitchen Island, Landscaped, Near Walking Trail, Open Floor Plan, Pantry-Walk In, Patio Open, Porch Covered, Range/Oven Hk Up Gas/Elec, Twin Sink Vanity, Stand Up Shower, Tub/Shower Combination, Great Room, Custom Cabinetry
Waterfront No
Roof Type Asphalt,Dimensional Shingles
Building
Lot Description Level
Story 2
Foundation Slab
Sewer City
Water City
Architectural Style Craftsman
Structure Type Stone,Vinyl
New Construction No
Schools
Elementary Schools Waterloo
Middle Schools Dekalb
High Schools Dekalb
School District Dekalb Central United
Read Less Info
Want to know what your home might be worth? Contact us for a FREE valuation!

Our team is ready to help you sell your home for the highest possible price ASAP

IDX information provided by the Indiana Regional MLS
Bought with Don Reimschisel • CENTURY 21 Bradley Realty, Inc







