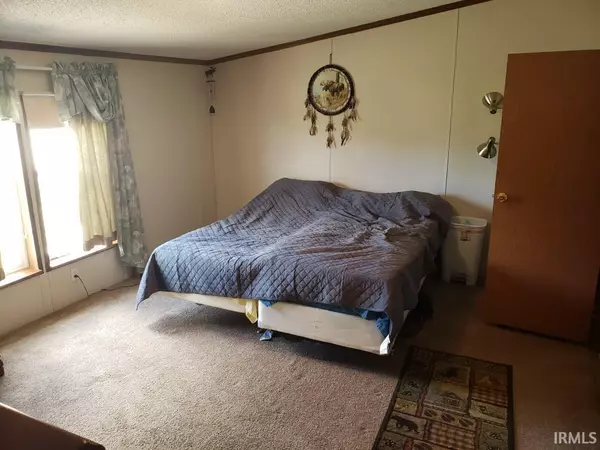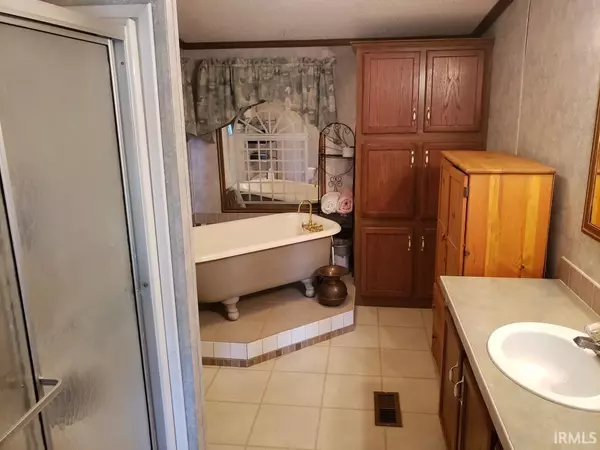$165,000
$165,000
For more information regarding the value of a property, please contact us for a free consultation.
4 Beds
2 Baths
2,196 SqFt
SOLD DATE : 08/11/2020
Key Details
Sold Price $165,000
Property Type Mobile Home
Sub Type Manuf. Home/Mobile Home
Listing Status Sold
Purchase Type For Sale
Square Footage 2,196 sqft
Subdivision Burkwood Hills
MLS Listing ID 202023741
Sold Date 08/11/20
Style One Story
Bedrooms 4
Full Baths 2
Abv Grd Liv Area 2,196
Total Fin. Sqft 2196
Year Built 2003
Annual Tax Amount $817
Tax Year 2020
Lot Size 0.980 Acres
Property Description
DESIRABLE AREA! CONVENIENT TO BEDFORD, BLOOMINGTON AND CRANE. UPGRADED 4BR/2BA ON 1 ACRE. ADDED 16X30 FAMILY ROOM. 2200 TOTAL SQUARE FEET. HEATED 24X30 ATTACHED GARAGE AND A NEWER 26X40 HEATED DETACHED GARAGE.
Location
State IN
Area Lawrence County
Direction FROM HWY 37N, WEST ON WASHBOARD RD, NORTH ON GAS LINE RD, EAST ON BRINEGAR DR
Rooms
Basement Crawl
Kitchen Main, 21 x 13
Ensuite Laundry Main
Interior
Laundry Location Main
Heating Gas
Cooling Central Air
Flooring Carpet, Vinyl
Fireplaces Number 1
Fireplaces Type Fireplace Insert
Appliance Refrigerator, Washer, Window Treatments, Cooktop-Electric, Dryer-Electric, Ice Maker, Kitchen Exhaust Hood, Oven-Electric, Play/Swing Set, Water Heater Electric, Window Treatment-Blinds, Window Treatment-Shutters
Laundry Main
Exterior
Garage Detached
Garage Spaces 4.0
Fence Chain Link
Amenities Available Cable Available, Cable Ready, Ceiling-Cathedral, Closet(s) Walk-in, Countertops-Laminate, Crown Molding, Deck Open, Detector-Smoke, Dryer Hook Up Electric, Garage Door Opener, Kitchen Island, Landscaped, Storm Doors, Tub and Separate Shower, Tub/Shower Combination, Workshop, Garage-Heated, Great Room, Main Floor Laundry, Washer Hook-Up
Waterfront No
Roof Type Asphalt
Building
Lot Description Rolling
Story 1
Foundation Crawl
Sewer Septic
Water Public
Architectural Style Modular
Structure Type Vinyl
New Construction No
Schools
Elementary Schools Needmore
Middle Schools Oolitic
High Schools Bedford-North Lawrence
School District North Lawrence Community Schools
Read Less Info
Want to know what your home might be worth? Contact us for a FREE valuation!

Our team is ready to help you sell your home for the highest possible price ASAP

IDX information provided by the Indiana Regional MLS
Bought with Bedford NonMember • NonMember BED







