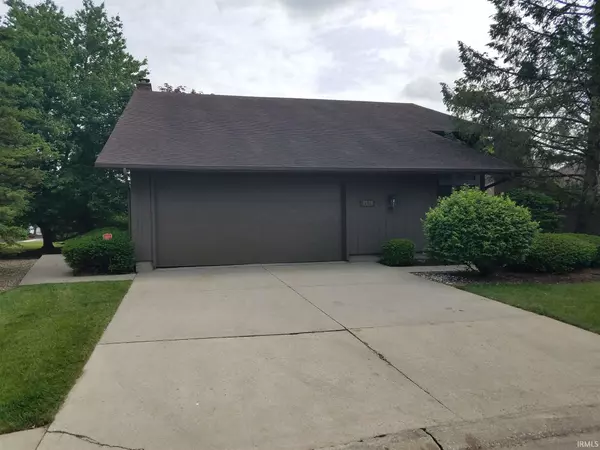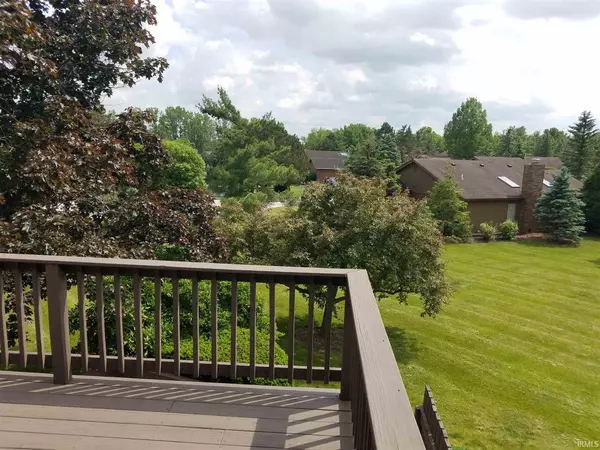$249,900
$249,900
For more information regarding the value of a property, please contact us for a free consultation.
3 Beds
3 Baths
3,624 SqFt
SOLD DATE : 11/03/2020
Key Details
Sold Price $249,900
Property Type Condo
Sub Type Condo/Villa
Listing Status Sold
Purchase Type For Sale
Square Footage 3,624 sqft
Subdivision Hamlets Of Woodland Ridge
MLS Listing ID 202020602
Sold Date 11/03/20
Style Bi-Level
Bedrooms 3
Full Baths 2
Half Baths 1
HOA Fees $235/mo
Abv Grd Liv Area 2,448
Total Fin. Sqft 3624
Year Built 1979
Annual Tax Amount $2,290
Tax Year 2019
Lot Size 5,601 Sqft
Property Description
Come take a look at this Villa with the updated Kitchen and Baths with Granite Countertops and white cabinets. New flooring throughout and new paint inside and out. All new high end light fixtures. The place has really brightened up. We upgraded the floor plan by putting in a Pocket Office centrally located between the Kitchen and Living Room. You'll love the views from the balcony that overlooks the neighborhood pond and the pine trees. Big bonus is being located on a cul-de-sac lot makes for a quiet setting. Perhaps the best part about the home is how spacious all the rooms are from the Living Room to the big Bedrooms and the huge Family Room in the Finished Daylight Basement. Speaking of the Basement extra lighting has been installed to really brighten it up too. There is extra storage for the Kitchen in the big Pantry in the Hallway by the Kitchen. The Master Suite has it's own Master Bathroom and a huge walk in closet. The Laundry Room is located on the Main Level close to the Bedrooms. The Garage is a big 2.5 car Garage with pull down stairs which provides tons of space for storage. The seller is providing a one year home warranty. The community amenities are the pool, tennis court, ponds and common areas. The association takes care of mowing the yards and commons areas, fertilization, cleaning gutters, street lights, mailboxes, pond, pool, leaf pickup, sidewalks by the street and snow removal. A complete list is attached to the listing.
Location
State IN
Area Allen County
Zoning R1
Direction Take 24 west To East entrance of the Hamlets.
Rooms
Family Room 40 x 24
Basement Full Basement, Finished
Dining Room 15 x 11
Kitchen Upper, 12 x 11
Ensuite Laundry Main
Interior
Laundry Location Main
Heating Electric, Forced Air
Cooling Central Air
Flooring Carpet
Fireplaces Number 1
Fireplaces Type Living/Great Rm
Appliance Dishwasher, Refrigerator, Washer, Dryer-Gas, Oven-Gas, Range-Gas
Laundry Main, 11 x 8
Exterior
Garage Attached
Garage Spaces 2.5
Amenities Available Balcony, Bar, Breakfast Bar, Built-In Bookcase, Ceiling-Cathedral, Ceiling Fan(s), Deck Open, Disposal, Foyer Entry, Garage Door Opener, Porch Covered, Porch Enclosed
Waterfront No
Building
Lot Description Partially Wooded
Foundation Full Basement, Finished
Sewer City
Water City
Structure Type Wood
New Construction No
Schools
Elementary Schools Aboite
Middle Schools Woodside
High Schools Homestead
School District Msd Of Southwest Allen Cnty
Read Less Info
Want to know what your home might be worth? Contact us for a FREE valuation!

Our team is ready to help you sell your home for the highest possible price ASAP

IDX information provided by the Indiana Regional MLS
Bought with Maquita Robinson • CENTURY 21 Bradley Realty, Inc







