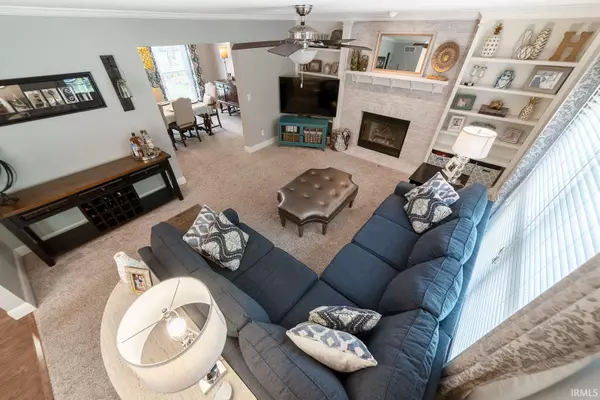$325,000
$314,900
3.2%For more information regarding the value of a property, please contact us for a free consultation.
4 Beds
3 Baths
3,108 SqFt
SOLD DATE : 06/25/2020
Key Details
Sold Price $325,000
Property Type Single Family Home
Sub Type Site-Built Home
Listing Status Sold
Purchase Type For Sale
Square Footage 3,108 sqft
Subdivision Partridge Woods
MLS Listing ID 202020170
Sold Date 06/25/20
Style Two Story
Bedrooms 4
Full Baths 2
Half Baths 1
Abv Grd Liv Area 2,492
Total Fin. Sqft 3108
Year Built 1993
Annual Tax Amount $2,163
Tax Year 2019
Lot Size 0.512 Acres
Property Description
Multiple Offer Notification - highest and best by 12:00 NOON June 4. Nestled back in a quiet cul-de-sac in Granger's popular Partridge Woods, you are not going to want to miss the opportunity to own this beautiful 4 bedroom 2 and a half bath with finished basement. This impeccably cared for home adorns a completely updated kitchen with new cabinets, stainless steel appliances, coffee bar, and range with two ovens. First floor laundry off of 2 stall garage converted to mudroom with service sink and plenty of space for backpacks, coats, and boots. Large family room with built in shelves, dining room and space for an office or living room completes the first floor. Large master ensuite with walk in closet. Three good sized bedrooms and full sized bath will make sharing easy. Basement partially finished with large laundry room and plenty of space for storage. Enjoy your evenings on the patio admiring the professionally landscaped and private yard. The updated are endless - make this your next move!
Location
State IN
County St. Joseph County
Area St. Joseph County
Direction SR 23 EAST TO ADAMS TO PARTRIDGE WOODS TO PROPERTY.
Rooms
Basement Partially Finished
Ensuite Laundry Lower
Interior
Laundry Location Lower
Heating Forced Air
Cooling Central Air
Fireplaces Number 1
Fireplaces Type Family Rm
Appliance Dishwasher, Refrigerator, Washer, Dryer-Gas, Range-Gas, Sump Pump, Water Heater Gas
Laundry Lower
Exterior
Garage Attached
Garage Spaces 2.0
Fence Vinyl
Amenities Available Built-In Bookcase, Closet(s) Walk-in, Countertops-Stone, Disposal, Eat-In Kitchen, Irrigation System, Kitchen Island, Landscaped
Waterfront No
Roof Type Shingle
Building
Lot Description 0-2.9999, Level
Story 2
Foundation Partially Finished
Sewer Septic
Water Well
Architectural Style Traditional
Structure Type Vinyl
New Construction No
Schools
Elementary Schools Horizon
Middle Schools Discovery
High Schools Penn
School District Penn-Harris-Madison School Corp.
Read Less Info
Want to know what your home might be worth? Contact us for a FREE valuation!

Our team is ready to help you sell your home for the highest possible price ASAP

IDX information provided by the Indiana Regional MLS
Bought with Rodger Pendl • Cressy & Everett - South Bend







