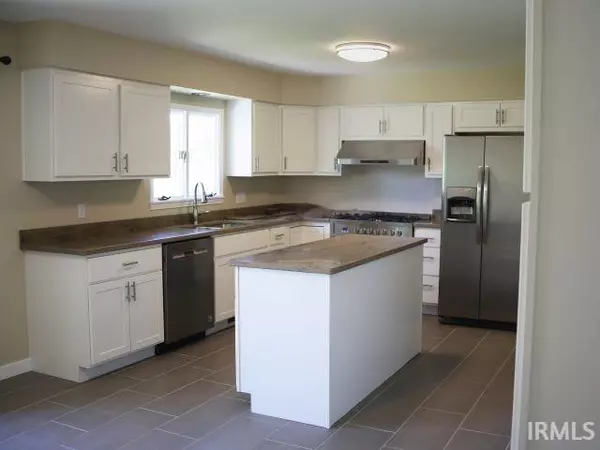$240,000
$240,000
For more information regarding the value of a property, please contact us for a free consultation.
4 Beds
3 Baths
2,250 SqFt
SOLD DATE : 08/03/2020
Key Details
Sold Price $240,000
Property Type Single Family Home
Sub Type Site-Built Home
Listing Status Sold
Purchase Type For Sale
Square Footage 2,250 sqft
Subdivision Buckeye Acres
MLS Listing ID 202019143
Sold Date 08/03/20
Style One Story
Bedrooms 4
Full Baths 3
Abv Grd Liv Area 1,500
Total Fin. Sqft 2250
Year Built 1969
Annual Tax Amount $1,436
Tax Year 2020
Lot Size 0.430 Acres
Property Description
New construction is not what it used to be. Now you have an opportunity to own the quality of construction of 1969 but enjoy a total makeover. NEW roof, septic, 36" dual fuel stove with convection oven, stainless d/w, refrigerator, Kountry cabinets, Corian counters, plus new windows, doors and siding on outbuilding ,LED fixtures, and tile flooring in baths. To top that off we have a new egress window in lower level with 3rd bath and 4th bedroom. That still leaves a family room in lower level and 750 square feet of unfinished lower level for storage and laundry. The ducts were even cleaned after construction was complete!
Location
State IN
Area St. Joseph County
Direction From McKinley South on Buckeye Road, West on Hakes
Rooms
Family Room 24 x 15
Basement Full Basement, Partially Finished
Dining Room 14 x 9
Kitchen Main, 12 x 12
Ensuite Laundry Basement
Interior
Laundry Location Basement
Heating Gas, Forced Air
Cooling Central Air
Flooring Hardwood Floors, Other, Tile
Fireplaces Number 1
Fireplaces Type Living/Great Rm, Gas Log, Basement
Appliance Dishwasher, Refrigerator, Oven-Convection, Range/Oven-Dual Fuel, Sump Pump, Water Heater Gas
Laundry Basement
Exterior
Exterior Feature None
Garage Attached
Garage Spaces 2.0
Fence None
Amenities Available Attic Pull Down Stairs, Countertops-Solid Surf, Disposal, Eat-In Kitchen, Garage Door Opener, Irrigation System, Kitchen Island, Patio Open, Porch Enclosed, Tub/Shower Combination, Sump Pump, Washer Hook-Up
Waterfront No
Roof Type Asphalt,Shingle
Building
Lot Description Level, 0-2.9999
Story 1
Foundation Full Basement, Partially Finished
Sewer Septic
Water Well
Architectural Style Ranch
Structure Type Brick,Cedar
New Construction No
Schools
Elementary Schools Bittersweet
Middle Schools Schmucker
High Schools Penn
School District Penn-Harris-Madison School Corp.
Read Less Info
Want to know what your home might be worth? Contact us for a FREE valuation!

Our team is ready to help you sell your home for the highest possible price ASAP

IDX information provided by the Indiana Regional MLS
Bought with Julia Robbins • RE/MAX 100







