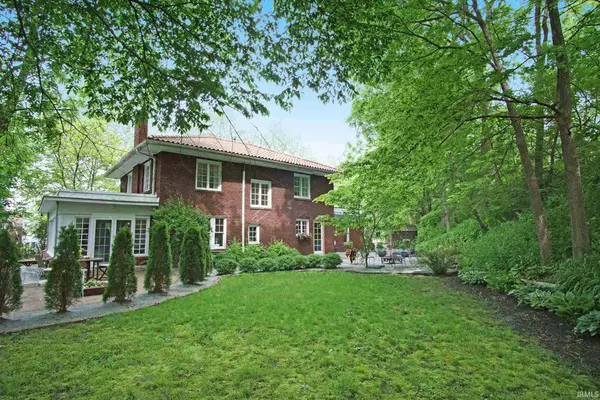$345,000
$349,900
1.4%For more information regarding the value of a property, please contact us for a free consultation.
4 Beds
2 Baths
2,424 SqFt
SOLD DATE : 07/24/2020
Key Details
Sold Price $345,000
Property Type Single Family Home
Sub Type Site-Built Home
Listing Status Sold
Purchase Type For Sale
Square Footage 2,424 sqft
Subdivision Harter Heights
MLS Listing ID 202020928
Sold Date 07/24/20
Style Two Story
Bedrooms 4
Full Baths 1
Half Baths 1
Abv Grd Liv Area 2,424
Total Fin. Sqft 2424
Year Built 1922
Annual Tax Amount $1,635
Tax Year 20192020
Lot Size 9,718 Sqft
Property Description
Harter Heights charmer! This one-of-a-kind, 4-bedroom, 2-story brick has tons of character just steps from Notre Dame and in walking distance to downtown. Unique to this neighborhood is a spacious backyard that’s private and serene with both an area to play and an area to entertain on a newly landscaped brick patio right off the sunroom. Inside you will find a large home with over 2400 square feet of living space, lovingly restored to maintain all of the original integrity of the 100-year-old finishings, with modern upgrades. The traditional plan has original refinished hardwood floors, wood trim, crown molding and interior French doors throughout. The first floor boasts a large dining room and a traditional living room that flows into a four-season sunroom. Enjoy the coziness of both the living room and sunroom, which both have a beautiful fireplace with new automatic gas inserts. At the heart of the home is a sunny kitchen updated with new marble counters, farmhouse copper sink, and all new appliances. Enjoy your meal or cup of coffee in the cozy nook off the kitchen. The main floor is completed with a half bath, and a private library/office. Legend has it this home was originally owned by a Notre Dame assistant football coach and Knute Rockne was a frequent visitor huddling together drawing plays on the chalkboard in the library! Up the beautiful staircase are 4 spacious bedrooms with original hardwood floors and vintage full bath. A classic home only comes along once in a while. This is a rare chance to own this home that has been preciously maintained by its owners. New exterior French doors and kitchen door all custom built to match original house finishings. New landscape accentuates mature planting that includes new gutters with extended & buried downspouts. The sunroom was recently renovated, with original windows hand restored, in-floor coils for radiant heat added, and a new foundation that can now support a second story if the next owner would like to add-on. The East Bank Trail borders the home for easy access to downtown restaurants, the Farmer's Market and South Bend’s first dog park. Schedule your showing today!
Location
State IN
Area St. Joseph County
Direction Leeper Ave North of E. North Shore Dr
Rooms
Basement Full Basement, Unfinished
Dining Room 14 x 13
Ensuite Laundry Basement
Interior
Laundry Location Basement
Heating Forced Air, Gas
Cooling Central Air
Flooring Hardwood Floors
Fireplaces Number 2
Fireplaces Type Gas Log, Two
Appliance Dishwasher, Refrigerator, Washer, Dryer-Gas, Range-Gas, Water Heater Gas
Laundry Basement
Exterior
Amenities Available Alarm System-Security, Countertops-Stone, Dryer Hook Up Gas, Patio Open, Porch Enclosed, Alarm System-Sec. Cameras, Washer Hook-Up
Waterfront No
Building
Lot Description 0-2.9999, Level
Story 2
Foundation Full Basement, Unfinished
Sewer City
Water City
Structure Type Brick
New Construction No
Schools
Elementary Schools Nuner
Middle Schools Edison
High Schools Adams
School District South Bend Community School Corp.
Read Less Info
Want to know what your home might be worth? Contact us for a FREE valuation!

Our team is ready to help you sell your home for the highest possible price ASAP

IDX information provided by the Indiana Regional MLS
Bought with Laurie Ladow • Cressy & Everett - South Bend







