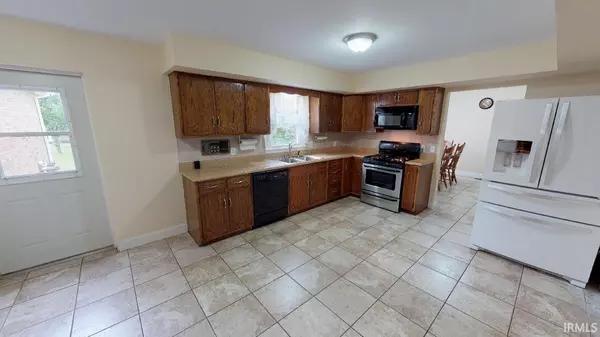$295,000
$305,000
3.3%For more information regarding the value of a property, please contact us for a free consultation.
4 Beds
3 Baths
2,579 SqFt
SOLD DATE : 09/13/2021
Key Details
Sold Price $295,000
Property Type Single Family Home
Sub Type Site-Built Home
Listing Status Sold
Purchase Type For Sale
Square Footage 2,579 sqft
Subdivision College View Estates
MLS Listing ID 202018047
Sold Date 09/13/21
Style One and Half Story
Bedrooms 4
Full Baths 3
Abv Grd Liv Area 2,579
Total Fin. Sqft 2579
Year Built 1979
Annual Tax Amount $2,291
Tax Year 2021
Lot Size 0.531 Acres
Property Description
Welcome to this spacious 4 bedroom, 3 bath home in College View Estates. Enter into the foyer which leads to the bright and roomy kitchen that opens to the family room with a gas log fireplace. You'll also find the formal dining room and a bonus room currently used as an office. Main level also offers a full bath with garden tub, and an additional living room which lends plenty of room for furniture arrangement. Head upstairs to find the master bedroom lending a full bath with walk in shower as well as three additional bedrooms and another full bath. To top it off there's a 24 x 24 detached garage, a great deck for grilling and entertaining plus a nice level backyard. Be sure to view the 3D virtual tour!
Location
State IN
Area Dubois County
Direction Hwy. 162, left on Gun Club Rd., Left on Crestwood Dr., House is on the left.
Rooms
Family Room 22 x 21
Basement Crawl
Dining Room 12 x 11
Kitchen Main, 18 x 11
Ensuite Laundry Main
Interior
Laundry Location Main
Heating Gas, Forced Air
Cooling Central Air
Flooring Carpet, Ceramic Tile, Laminate
Fireplaces Number 1
Fireplaces Type Family Rm
Appliance Dishwasher
Laundry Main
Exterior
Garage Attached
Garage Spaces 2.0
Amenities Available Ceiling Fan(s), Closet(s) Walk-in, Deck Open, Disposal, Dryer Hook Up Electric, Eat-In Kitchen, Foyer Entry, Garage Door Opener, Porch Covered, Stand Up Shower, Main Floor Laundry, Washer Hook-Up
Waterfront No
Roof Type Asphalt
Building
Lot Description Level
Story 1.5
Foundation Crawl
Sewer City
Water City
Architectural Style Traditional
Structure Type Brick,Vinyl
New Construction No
Schools
Elementary Schools Tenth Street
Middle Schools Greater Jasper Cons Schools
High Schools Greater Jasper Cons Schools
School District Greater Jasper Cons. Schools
Read Less Info
Want to know what your home might be worth? Contact us for a FREE valuation!

Our team is ready to help you sell your home for the highest possible price ASAP

IDX information provided by the Indiana Regional MLS
Bought with Josseline Carr • RE/MAX Local







