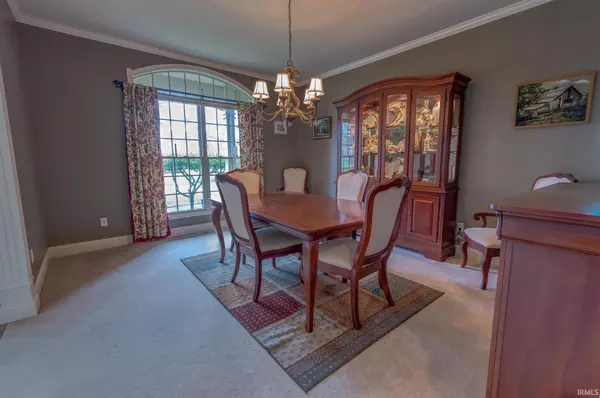$458,900
$458,900
For more information regarding the value of a property, please contact us for a free consultation.
4 Beds
3 Baths
3,983 SqFt
SOLD DATE : 07/22/2020
Key Details
Sold Price $458,900
Property Type Single Family Home
Sub Type Site-Built Home
Listing Status Sold
Purchase Type For Sale
Square Footage 3,983 sqft
Subdivision Covington Shores
MLS Listing ID 202017345
Sold Date 07/22/20
Style Two Story
Bedrooms 4
Full Baths 2
Half Baths 1
Abv Grd Liv Area 3,008
Total Fin. Sqft 3983
Year Built 2003
Annual Tax Amount $4,231
Tax Year 2019
Lot Size 0.509 Acres
Property Description
Be sure you check out the virtual tours as well as the property website: http://www.14213stonehurstct.com/ Welcome home to this outstanding custom-built home located in the desirable Covington Shores. The moment you arrive you will take notice of the beautiful landscaping and amazing curb appeal this Century built home has. Step in the front door and you are instantly greeted with the open foyer that spans two stories with panoramic views of the entire main level. You will be amazed at all the natural light that flows through all of the large windows. The focal point of the family room will certainly be the gas fireplace with a custom mantel that is surrounded by eye-catching built-in shelving. The kitchen is a Chef’s dream with the high-end Jenn-Air stainless steel appliances and features beautiful granite countertops, custom cherry cabinets and a wine chiller. There is room to sit at the island or the eat-in kitchen and if you need more space there is plenty in the large open formal dining room. Just wait until you see the spacious master bedroom that spans approximately 20 feet long and 16 feet wide! The en-suite will surely be your own personal oasis as you relax in your jetted tub. There are three additional bedrooms upstairs with one almost as large as the master! The finished lower level is quite cozy and features stunning floors throughout with an entertainment room, workout room and additional room that would make the perfect space for a home office and there is TONS of storage space. Spend your evenings in the backyard while relaxing on the amazing stamped concrete patio while enjoying your very own fire on the built-in fire pit and views of the plush lawn and beautiful landscaping. Don’t hesitate and schedule your personal tour today. Be sure you check out the virtual tours as well as the property website: http://www.14213stonehurstct.com/
Location
State IN
Area St. Joseph County
Zoning R1
Direction From Adams Road take Covington Shore Drive and then turn left on Stonehurst Court.
Rooms
Basement Finished, Full Basement
Ensuite Laundry Main
Interior
Laundry Location Main
Heating Forced Air
Cooling Central Air
Flooring Carpet, Ceramic Tile, Hardwood Floors
Fireplaces Number 1
Fireplaces Type Living/Great Rm
Appliance Dishwasher, Microwave, Refrigerator, Window Treatments, Cooktop-Electric, Oven-Built-In, Sump Pump, Wine Chiller
Laundry Main
Exterior
Garage Attached
Garage Spaces 3.0
Amenities Available Alarm System-Security, Built-In Speaker System, Built-In Bookcase, Ceiling-9+, Closet(s) Walk-in, Countertops-Stone, Crown Molding, Jet Tub, Irrigation System, Landscaped
Waterfront No
Building
Lot Description Cul-De-Sac
Story 2
Foundation Finished, Full Basement
Sewer Septic
Water Well
Structure Type Stone,Vinyl
New Construction No
Schools
Elementary Schools Northpoint
Middle Schools Discovery
High Schools Penn
School District Penn-Harris-Madison School Corp.
Read Less Info
Want to know what your home might be worth? Contact us for a FREE valuation!

Our team is ready to help you sell your home for the highest possible price ASAP

IDX information provided by the Indiana Regional MLS
Bought with Sandie Nelson • Coldwell Banker Real Estate Group







