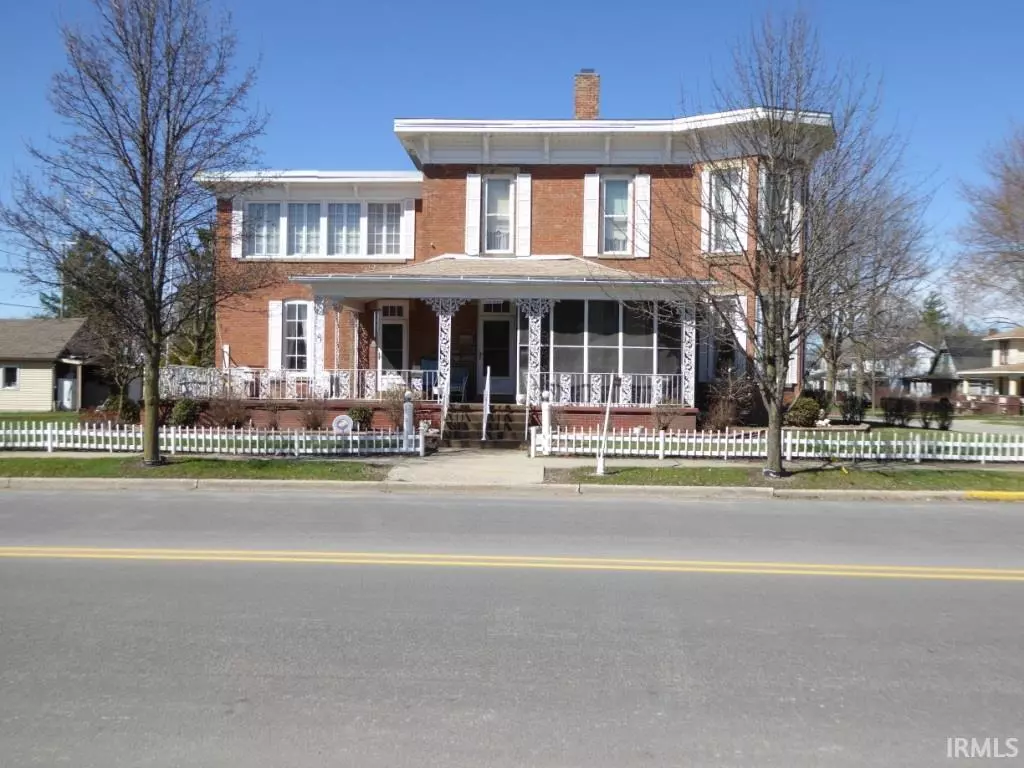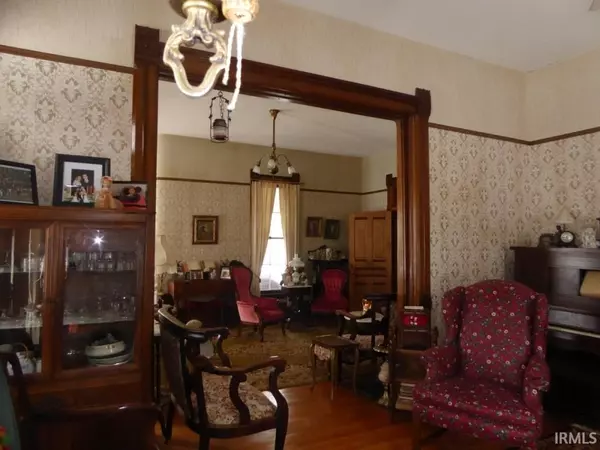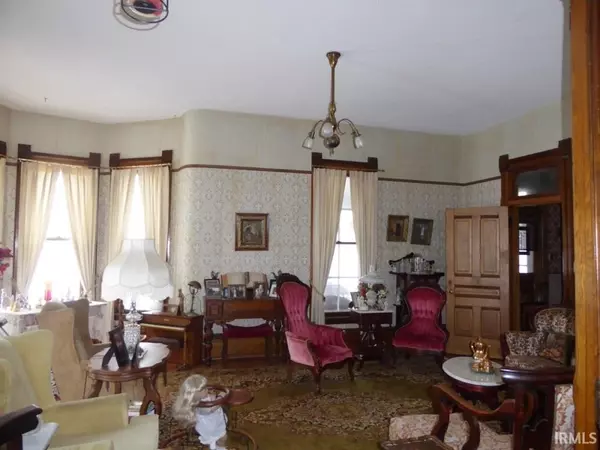$166,000
$159,900
3.8%For more information regarding the value of a property, please contact us for a free consultation.
3 Beds
3 Baths
2,874 SqFt
SOLD DATE : 06/28/2021
Key Details
Sold Price $166,000
Property Type Single Family Home
Sub Type Site-Built Home
Listing Status Sold
Purchase Type For Sale
Square Footage 2,874 sqft
Subdivision None
MLS Listing ID 202018492
Sold Date 06/28/21
Style Two Story
Bedrooms 3
Full Baths 2
Half Baths 1
Abv Grd Liv Area 2,874
Total Fin. Sqft 2874
Year Built 1883
Annual Tax Amount $656
Tax Year 1920
Lot Size 10,890 Sqft
Property Description
Take a step back in history and personally see the elegance, privacy and historic sophistication that makes up this beautiful home. Built Circa 1882, this restored Victorian home offer characteristics of old with modern accessories, 3 bedrooms and 2.5 baths. This 2874 sq. foot home is filled with Victorian delicacies such as high ceilings, hand crafted wood trim, a beautiful wooden staircase, and an elevator. Upon entering this beautiful home to the left is a the formal living room that features a bay window that include walnut and oak woodwork. This workmanship is also seen on the staircase leading to the second floor of the home. Located on the first floor is the foyer with a formal dining room, family room, dining room and an office. The family room offers built in pocket doors offering privacy. On the second floor this home offers a sitting area and a second family room. All the bedrooms are found on the second floor each offering built in closets. Easily do laundry on the second floor the room which also offers a large space. On the outside greet your guests on the front porch that offers an enclosed and open areas and intricate wrought iron fencing. Additionally, there is a 2 car detached garage with a heated workshop. Add history to this home by making it yours today.
Location
State IN
Area Noble County
Direction SR 5 to Union Street turn West to sign.
Rooms
Family Room 13 x 22
Basement Partial Basement
Dining Room 12 x 18
Kitchen Main, 12 x 12
Ensuite Laundry Upper
Interior
Laundry Location Upper
Heating Gas
Cooling Central Air
Appliance Dishwasher, Microwave, Refrigerator, Washer, Window Treatments, Dryer-Electric, Range-Electric, Water Heater Gas
Laundry Upper, 10 x 8
Exterior
Garage Detached
Garage Spaces 2.0
Waterfront No
Building
Lot Description Corner
Story 2
Foundation Partial Basement
Sewer City
Water City
Structure Type Brick
New Construction No
Schools
Elementary Schools West Noble
Middle Schools West Noble
High Schools West Noble
School District West Noble Schools
Read Less Info
Want to know what your home might be worth? Contact us for a FREE valuation!

Our team is ready to help you sell your home for the highest possible price ASAP

IDX information provided by the Indiana Regional MLS
Bought with Daniel Downend • CENTURY 21 Bradley Realty, Inc







