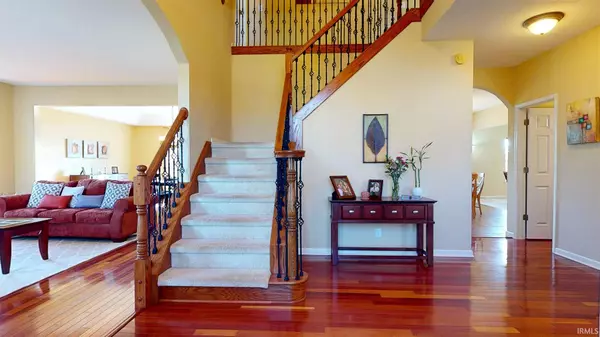$420,000
$429,000
2.1%For more information regarding the value of a property, please contact us for a free consultation.
4 Beds
3 Baths
3,030 SqFt
SOLD DATE : 07/15/2020
Key Details
Sold Price $420,000
Property Type Single Family Home
Sub Type Site-Built Home
Listing Status Sold
Purchase Type For Sale
Square Footage 3,030 sqft
Subdivision The Orchards
MLS Listing ID 202017225
Sold Date 07/15/20
Style Two Story
Bedrooms 4
Full Baths 2
Half Baths 1
HOA Fees $25/ann
Abv Grd Liv Area 3,030
Total Fin. Sqft 3030
Year Built 2005
Annual Tax Amount $2,305
Tax Year 2020
Lot Size 0.300 Acres
Property Description
Come see this elegant listing that has 4 bedrooms and 2.5 bath that is nestled into a well established neighborhood with mature trees. This home is packed full of great upgrades. The kitchen is custom with beautiful cabinetry and a large center island with lots of storage. Solid surface countertops with 2 copper sinks. Lots of details with wine storage and pull out shelves. There are 3 fireplaces 1 in family room, as well as one in the formal living room. The master bedroom is very generous in size adorned with its own fireplace and has vaulted ceilings and a large master bath! All bedrooms are situated upstairs. The main floor has gorgeous hardwood floors and new carpet in the family room. There is a large unfinished basement that has full egress window. The basement is plumbed for a bathroom as well. Outside the home has a 3 car garage a new large patio and a screened in porch. The home is nestled around mature trees and has maximum privacy. Come take a tour today!
Location
State IN
Area Tippecanoe County
Direction West about 2 miles past Purdue; Rt on Scarlett; Rt on Gala.
Rooms
Family Room 20 x 14
Basement Full Basement, Unfinished
Dining Room 15 x 14
Kitchen Main, 18 x 12
Ensuite Laundry Main
Interior
Laundry Location Main
Heating Forced Air, Gas
Cooling Central Air
Fireplaces Number 3
Fireplaces Type Family Rm, Living/Great Rm, 1st Bdrm
Appliance Dishwasher, Microwave, Refrigerator, Washer, Window Treatments, Cooktop-Gas, Dryer-Electric, Oven-Built-In, Radon System, Sump Pump+Battery Backup, Water Heater Gas, Water Softener-Owned, Window Treatment-Blinds
Laundry Main, 10 x 5
Exterior
Exterior Feature Playground
Garage Attached
Garage Spaces 3.0
Amenities Available 1st Bdrm En Suite, Built-in Desk, Cable Ready, Ceiling-9+, Ceiling Fan(s), Ceilings-Vaulted, Closet(s) Walk-in, Countertops-Stone, Detector-Smoke, Disposal, Eat-In Kitchen, Foyer Entry, Garage Door Opener, Garden Tub, Kitchen Island, Landscaped, Open Floor Plan, Patio Covered, Patio Open, Porch Covered, Wiring-Security System, Stand Up Shower, Tub/Shower Combination, Formal Dining Room, Great Room, Main Floor Laundry, Sump Pump, Custom Cabinetry
Waterfront No
Roof Type Shingle
Building
Lot Description Level
Story 2
Foundation Full Basement, Unfinished
Sewer City
Water City
Architectural Style Traditional
Structure Type Brick,Vinyl
New Construction No
Schools
Elementary Schools Klondike
Middle Schools Klondike
High Schools William Henry Harrison
School District Tippecanoe School Corp.
Read Less Info
Want to know what your home might be worth? Contact us for a FREE valuation!

Our team is ready to help you sell your home for the highest possible price ASAP

IDX information provided by the Indiana Regional MLS
Bought with Meagan Maynard • Trueblood Real Estate







