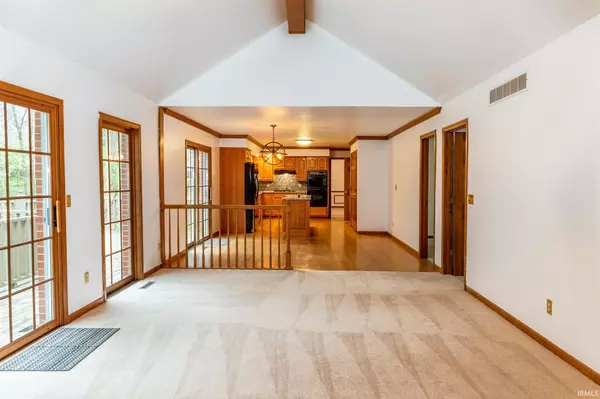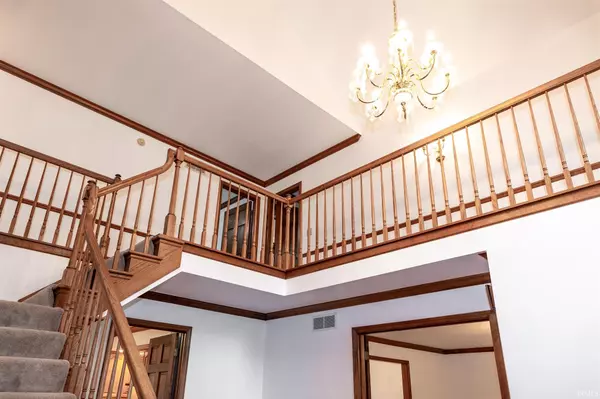$435,000
$449,000
3.1%For more information regarding the value of a property, please contact us for a free consultation.
7 Beds
4 Baths
5,328 SqFt
SOLD DATE : 03/11/2021
Key Details
Sold Price $435,000
Property Type Single Family Home
Sub Type Site-Built Home
Listing Status Sold
Purchase Type For Sale
Square Footage 5,328 sqft
Subdivision Iron Gate Estates / Ireongate Estates
MLS Listing ID 202014848
Sold Date 03/11/21
Style Two Story
Bedrooms 7
Full Baths 4
Abv Grd Liv Area 3,388
Total Fin. Sqft 5328
Year Built 1993
Annual Tax Amount $3,611
Tax Year 2019
Lot Size 0.516 Acres
Property Description
This magnificent home is tucked away on the outskirts of town. This striking brick home and its captivating entryway will draw you right in. Balanced between modern and classic, updated features and wood accents adorn the entirety of this house. Upon entering this home, your breath will be taken away by the splendid chandelier gracing the foyer. Unique lighting fixtures give added character throughout this property. Large windows on the main floor allow you capture the beautiful scenery surrounding this home. A spacious living room leads you out to a beautiful backyard with tranquil views. The open concept kitchen is a homemaker's dream. Complete with a finished basement, there is ample room to entertain. 7 bedrooms and 4 bathrooms ensure there's plenty of space for family of all sizes. Additional amenities include updated appliances, large closet spaces, a three-car garage, and more. Come see this beautiful home today and be swept away by all it has to offer! Taxes, square footage, schools not warranted.
Location
State IN
Area St. Joseph County
Direction Cleveland Road to Swanson Road, Fall Creek Drive to Iron Forge Court
Rooms
Family Room 16 x 17
Basement Finished, Full Basement
Dining Room 16 x 14
Kitchen Main, 16 x 10
Ensuite Laundry Upper
Interior
Laundry Location Upper
Heating Gas, Forced Air
Cooling Central Air
Fireplaces Number 1
Fireplaces Type Living/Great Rm, Wood Burning, One
Appliance Dishwasher, Microwave, Refrigerator, Washer, Cooktop-Gas, Dryer-Gas, Humidifier, Kitchen Exhaust Hood, Oven-Electric, Water Heater Gas, Basketball Goal
Laundry Upper
Exterior
Garage Attached
Garage Spaces 3.0
Fence None
Amenities Available Built-In Bookcase, Ceilings-Vaulted, Closet(s) Walk-in, Countertops-Stone, Deck Open, Disposal, Eat-In Kitchen, Garage Door Opener, Irrigation System, Landscaped, Natural Woodwork, Open Floor Plan, Six Panel Doors, Twin Sink Vanity, Utility Sink, Stand Up Shower, Main Level Bedroom Suite, Formal Dining Room, Main Floor Laundry, Washer Hook-Up
Waterfront No
Roof Type Asphalt,Shingle
Building
Lot Description Cul-De-Sac, Irregular, Slope, 0-2.9999
Story 2
Foundation Finished, Full Basement
Sewer City
Water City
Architectural Style Traditional
Structure Type Brick
New Construction No
Schools
Elementary Schools Swanson
Middle Schools Clay
High Schools Clay
School District South Bend Community School Corp.
Read Less Info
Want to know what your home might be worth? Contact us for a FREE valuation!

Our team is ready to help you sell your home for the highest possible price ASAP

IDX information provided by the Indiana Regional MLS
Bought with Tim Burkey • RE/MAX 100







