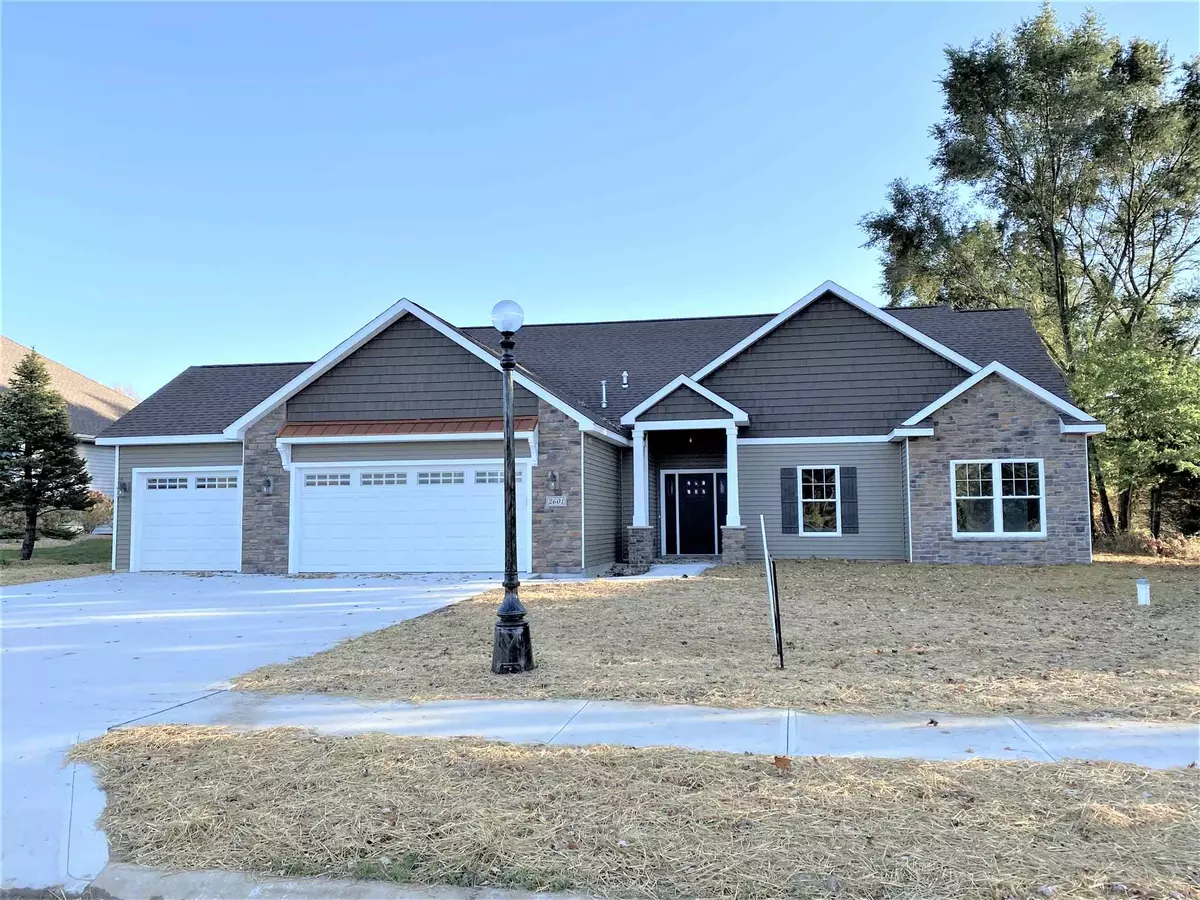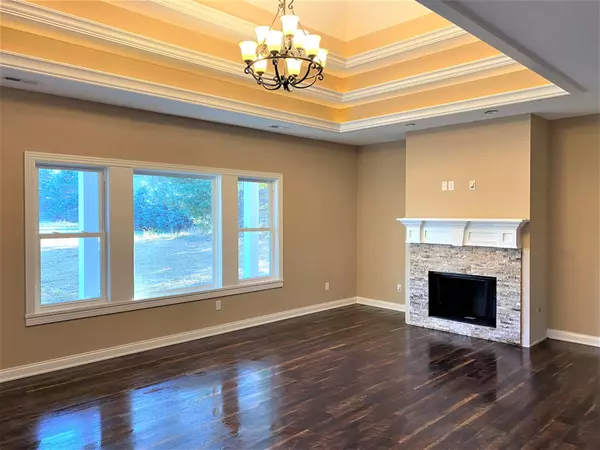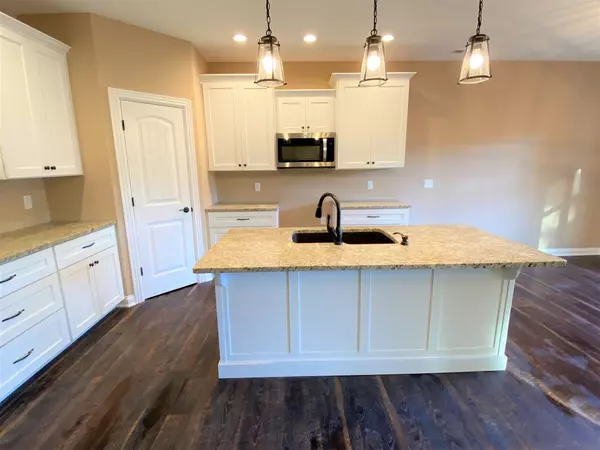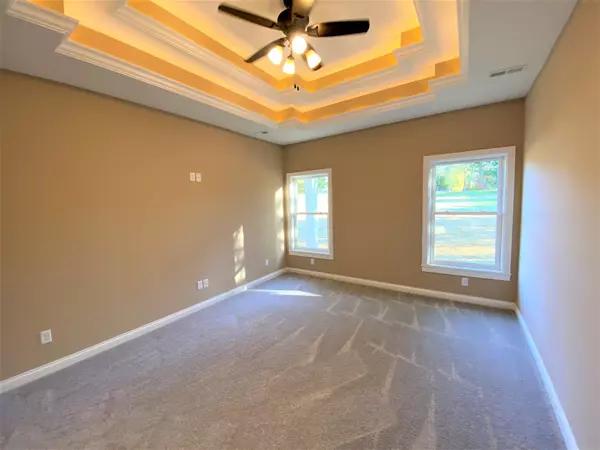$325,000
$325,000
For more information regarding the value of a property, please contact us for a free consultation.
3 Beds
2 Baths
1,802 SqFt
SOLD DATE : 10/27/2020
Key Details
Sold Price $325,000
Property Type Single Family Home
Sub Type Site-Built Home
Listing Status Sold
Purchase Type For Sale
Square Footage 1,802 sqft
Subdivision Shadow Lake Estates
MLS Listing ID 202011984
Sold Date 10/27/20
Style One Story
Bedrooms 3
Full Baths 2
HOA Fees $37/ann
Abv Grd Liv Area 1,802
Total Fin. Sqft 1802
Year Built 2020
Tax Year 2020
Lot Size 0.482 Acres
Property Description
Custom built ranch in Shadow Lake Estates with open floor plan under construction now! This 1802 sq ft ranch is spacious and has lots of natural light. 9 ft side walls, solid surface countertops and Coffered ceilings in the Great Room. Open concept living, neutral color palette and modern amenities and fireplace in Great Room- will put this at the top of your list. Kitchen will feature solid surface countertops stainless appliances of gas range/oven, microwave hood combo and dishwasher. Laundry room will have utility sink and washer and dryer hook ups. Master Suite has custom tile walk in shower, double vanity and walk in closet. 2 other generous sized bedrooms will complete the floor plan. Even an office off the foyer and drop zone off the 3 car attached garage. Great Option in Shadow Lake Estates
Location
State IN
Area Kosciusko County
Direction Old 30 to Shadow Lakes Estates to Ontario Lane
Rooms
Basement Slab
Dining Room 13 x 11
Kitchen Main, 13 x 12
Ensuite Laundry Main
Interior
Laundry Location Main
Heating Gas, Forced Air
Cooling Central Air
Flooring Carpet, Laminate, Tile
Fireplaces Number 1
Fireplaces Type Living/Great Rm, One, Fireplace Insert
Appliance Dishwasher, Microwave, Oven-Gas, Range-Gas
Laundry Main, 9 x 6
Exterior
Exterior Feature Playground, Sidewalks, Swing Set
Garage Attached
Garage Spaces 3.0
Fence None
Amenities Available Attic Storage, Breakfast Bar, Ceiling-9+, Ceiling-Tray, Ceiling Fan(s), Closet(s) Walk-in, Countertops-Solid Surf, Deck Open, Detector-Smoke, Dryer Hook Up Gas/Elec, Foyer Entry, Garage Door Opener, Kitchen Island, Near Walking Trail, Open Floor Plan, Porch Covered, Porch Screened, Range/Oven Hk Up Gas/Elec, Twin Sink Vanity, Utility Sink, Stand Up Shower, Tub/Shower Combination, Main Level Bedroom Suite, Great Room, Main Floor Laundry
Waterfront No
Roof Type Asphalt,Dimensional Shingles,Shingle
Building
Lot Description Level, 0-2.9999
Story 1
Foundation Slab
Sewer City
Water Well
Architectural Style Ranch
Structure Type Stone,Vinyl
New Construction No
Schools
Elementary Schools Harrison
Middle Schools Lakeview
High Schools Warsaw
School District Warsaw Community
Read Less Info
Want to know what your home might be worth? Contact us for a FREE valuation!

Our team is ready to help you sell your home for the highest possible price ASAP

IDX information provided by the Indiana Regional MLS
Bought with Teresa Bakehorn • Our House Real Estate







