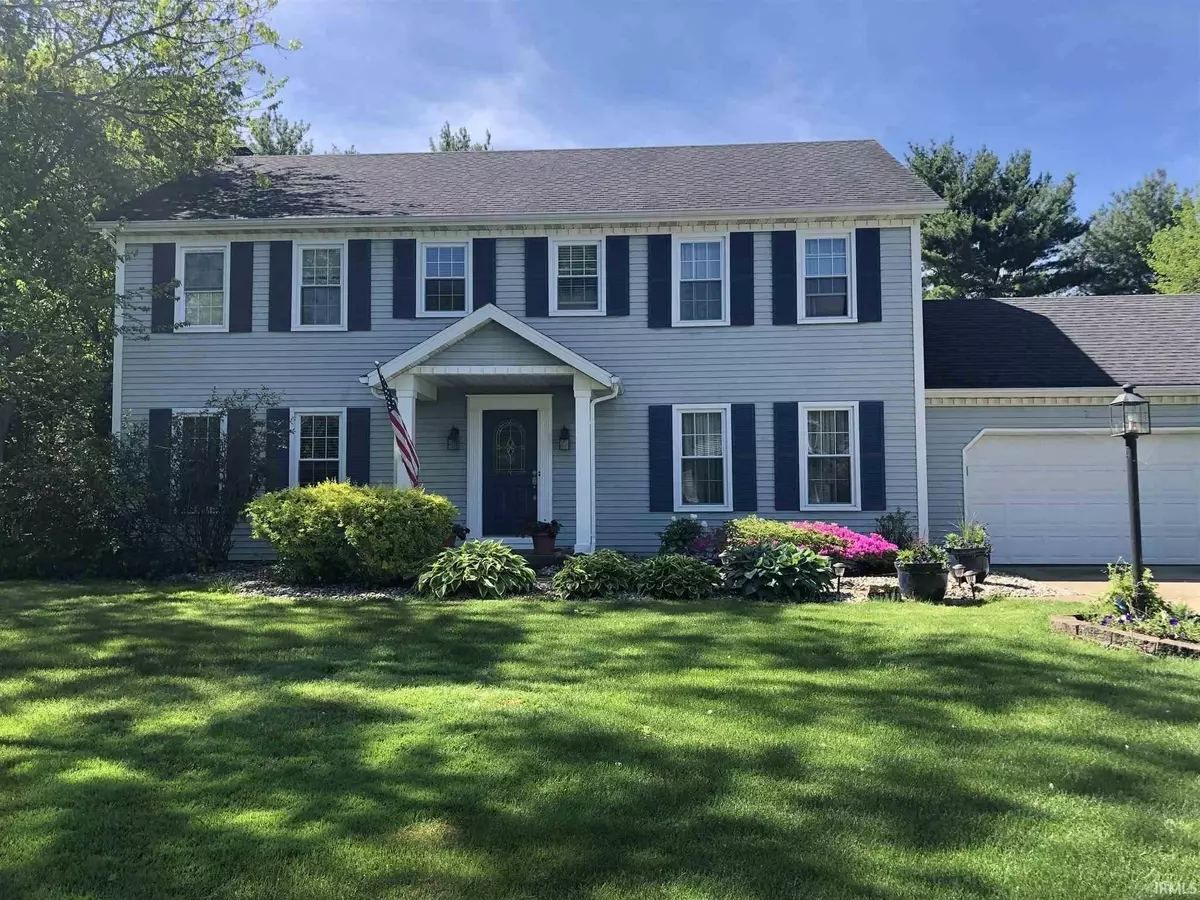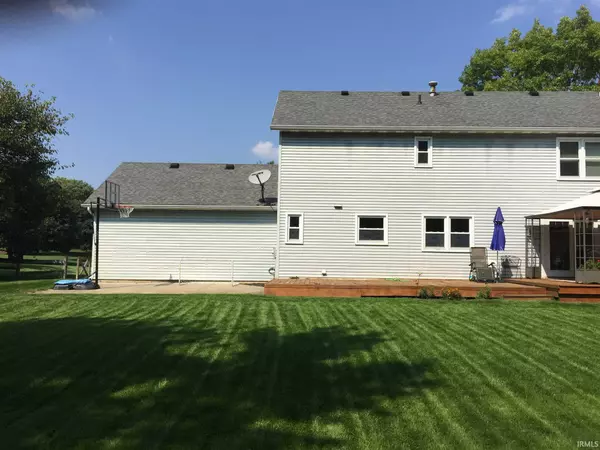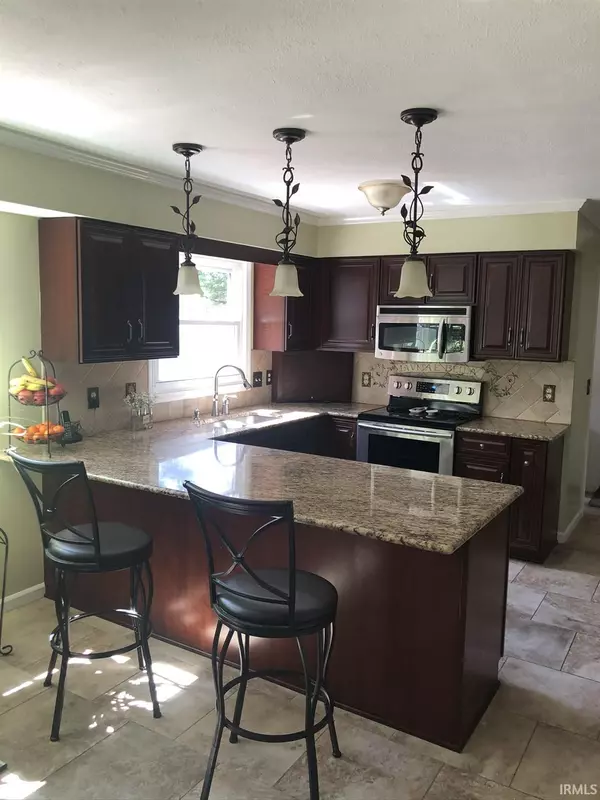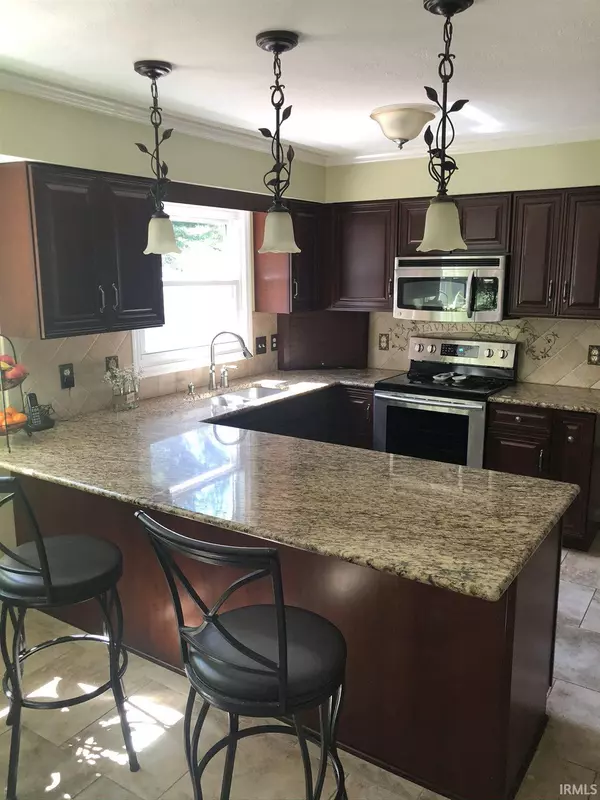$252,000
$259,000
2.7%For more information regarding the value of a property, please contact us for a free consultation.
4 Beds
3 Baths
3,054 SqFt
SOLD DATE : 05/21/2020
Key Details
Sold Price $252,000
Property Type Single Family Home
Sub Type Site-Built Home
Listing Status Sold
Purchase Type For Sale
Square Footage 3,054 sqft
Subdivision Knollwood West
MLS Listing ID 202012451
Sold Date 05/21/20
Style Two Story
Bedrooms 4
Full Baths 2
Half Baths 1
Abv Grd Liv Area 2,352
Total Fin. Sqft 3054
Year Built 1981
Annual Tax Amount $2,403
Tax Year 2018
Lot Size 0.407 Acres
Property Description
Don’t miss out on this gem in Knollwood West, Granger. Recently updated with hardwood floors, painting, and crown molding throughout the house makes it very warm and cozy. Kitchen has granite counters, cherry wood cabinets and stainless steel appliances. Kitchen opens up to the family room and dining room and also has an Entertainment/office room for more space for family and friends. Huge Master suite with spacious master bath which include bath/Shower combo with shower head and also a rain shower. The walk in closet has built in shelving with plenty of space for your clothes, shoes and hats ~ plus clothes chute! Additional 3 bedrooms are very generous in size and have all been recently remodeled. Basement is partially finished and includes a large storage room with shelving . All the recent remodeling makes this home feel like brand new and is move in ready! Large partially fenced private backyard includes a large deck, a basketball court and large space for summer entertaining with family and friends ~ everyone will love! Newer Furnace/air conditioner that you can control from your phone or computer. Water softener, sump pump new, water heater was installed in 2017. Set up your showing today this one won't last long!
Location
State IN
Area St. Joseph County
Direction Adams to Fairway left on Pencross
Rooms
Family Room 18 x 15
Basement Full Basement, Partially Finished
Dining Room 12 x 13
Ensuite Laundry Main
Interior
Laundry Location Main
Heating Forced Air, Gas
Cooling Central Air
Flooring Carpet, Hardwood Floors, Tile
Fireplaces Number 1
Fireplaces Type Family Rm
Appliance Dishwasher, Microwave, Refrigerator, Range-Electric, Water Softener-Owned, Window Treatment-Blinds
Laundry Main
Exterior
Garage Attached
Garage Spaces 2.0
Amenities Available Ceilings-Beamed, Chair Rail, Closet(s) Walk-in, Crown Molding, Deck Open, Disposal, Dryer Hook Up Electric, Garage Door Opener, Irrigation System, Laundry-Chute, Open Floor Plan, Formal Dining Room, Main Floor Laundry
Waterfront No
Roof Type Shingle
Building
Lot Description Level
Story 2
Foundation Full Basement, Partially Finished
Sewer Septic
Water Well
Architectural Style Colonial
Structure Type Vinyl
New Construction No
Schools
Elementary Schools Swanson
Middle Schools Clay
High Schools Clay
School District South Bend Community School Corp.
Read Less Info
Want to know what your home might be worth? Contact us for a FREE valuation!

Our team is ready to help you sell your home for the highest possible price ASAP

IDX information provided by the Indiana Regional MLS
Bought with Julia Robbins • RE/MAX 100







