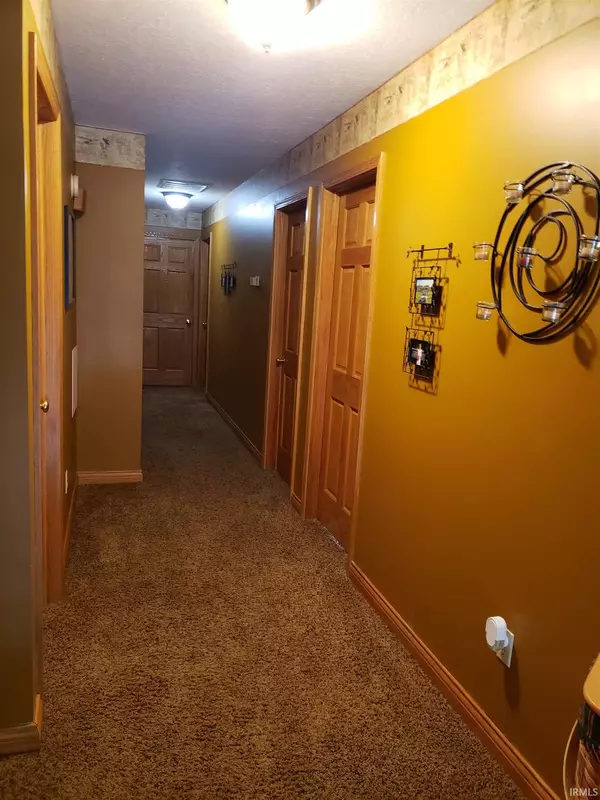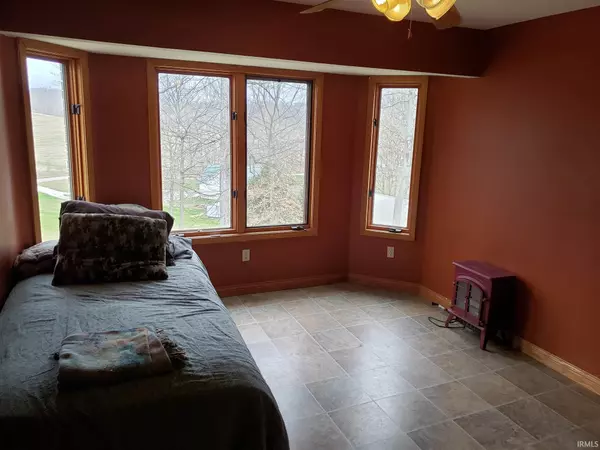$365,000
$369,900
1.3%For more information regarding the value of a property, please contact us for a free consultation.
5 Beds
3 Baths
3,305 SqFt
SOLD DATE : 01/07/2021
Key Details
Sold Price $365,000
Property Type Single Family Home
Sub Type Site-Built Home
Listing Status Sold
Purchase Type For Sale
Square Footage 3,305 sqft
Subdivision None
MLS Listing ID 202010519
Sold Date 01/07/21
Style One and Half Story
Bedrooms 5
Full Baths 2
Half Baths 1
Abv Grd Liv Area 3,305
Total Fin. Sqft 3305
Year Built 2002
Annual Tax Amount $2,707
Tax Year 2019
Lot Size 24.000 Acres
Property Description
24 PRIVATE ACRES NEAR TOWN. 5 BEDROOM, 2.5 BATH, 3300 SQ FT. HUGE MASTER SUITE. LARGE IN-GROUND POOL. 2.5 CAR GARAGE. 40X60 POLE BARN.
Location
State IN
Area Lawrence County
Direction FROM HWY 37, WEST ON RARIDEN HILL, SOUTH ON CLARK SMITH, HOME ON THE LEFT
Rooms
Family Room 19 x 17
Basement Crawl
Dining Room 16 x 13
Kitchen Main, 26 x 14
Ensuite Laundry Upper
Interior
Laundry Location Upper
Heating Electric, Heat Pump
Cooling Central Air, Heat Pump
Flooring Carpet, Hardwood Floors
Appliance Dishwasher, Microwave, Refrigerator, Washer, Window Treatments, Cooktop-Electric, Dehumidifier, Dryer-Electric, Oven-Electric, Pool Equipment, Water Heater Electric, Water Softener-Owned, Window Treatment-Blinds, Basketball Goal, Gazebo
Laundry Upper, 13 x 6
Exterior
Garage Attached
Garage Spaces 2.5
Pool Below Ground
Amenities Available Hot Tub/Spa, Attic Pull Down Stairs, Balcony, Breakfast Bar, Cable Available, Ceiling-9+, Ceiling-Cathedral, Ceiling Fan(s), Closet(s) Walk-in, Countertops-Laminate, Deck Covered, Deck Open, Detector-Smoke, Dryer Hook Up Electric, Eat-In Kitchen, Foyer Entry, Jet Tub, Kennel, Kitchen Island, Landscaped, Natural Woodwork, Open Floor Plan, Patio Covered, Patio Open, Utility Sink, Stand Up Shower, Tub/Shower Combination, Workshop, Great Room, Washer Hook-Up, Garage Utilities
Waterfront No
Roof Type Asphalt,Dimensional Shingles,Shingle
Building
Lot Description 15+, Partially Wooded
Story 1.5
Foundation Crawl
Sewer Septic
Water Public
Structure Type Brick
New Construction No
Schools
Elementary Schools Burris/Hatfield
Middle Schools Mitchell
High Schools Mitchell
School District Mitchell Community Schools
Read Less Info
Want to know what your home might be worth? Contact us for a FREE valuation!

Our team is ready to help you sell your home for the highest possible price ASAP

IDX information provided by the Indiana Regional MLS
Bought with Philip O'Toole • Williams Carpenter Realtors







