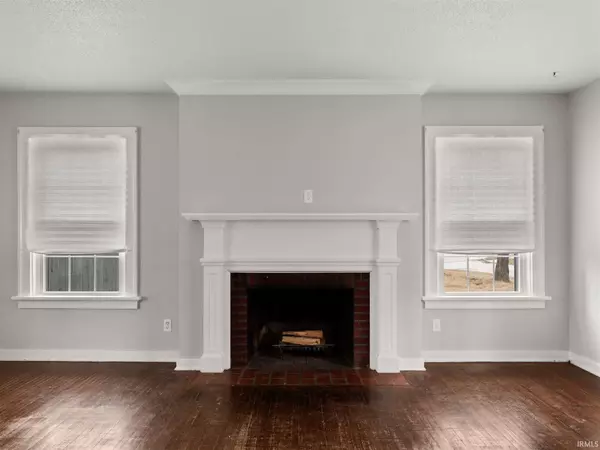$59,900
$59,900
For more information regarding the value of a property, please contact us for a free consultation.
2 Beds
1 Bath
1,280 SqFt
SOLD DATE : 05/26/2020
Key Details
Sold Price $59,900
Property Type Single Family Home
Sub Type Site-Built Home
Listing Status Sold
Purchase Type For Sale
Square Footage 1,280 sqft
Subdivision Lafayette Place
MLS Listing ID 202010217
Sold Date 05/26/20
Style Two Story
Bedrooms 2
Full Baths 1
HOA Fees $2/ann
Abv Grd Liv Area 1,280
Total Fin. Sqft 1280
Year Built 1925
Annual Tax Amount $454
Tax Year 2018
Lot Size 6,838 Sqft
Property Description
Charming home that is ready to move right into with hardwood flooring throughout. Welcoming foyer leads into the large great room with a wood-burning fireplace, formal dining area and kitchen have all recently been painted. The kitchen comes with a gas range and refrigerator. The upstairs features 2 large bedrooms and an updated bathroom with a tile surround in the tub/shower combination. Privacy fence and off-street parking spot make this a great find. Most of the windows throughout the home have been replaced. No exemptions currently on the home, estimated taxes with homestead and mortgage would be $241. Association does not allow rentals, owner-occupied only.
Location
State IN
County Allen County
Area Allen County
Direction Just off Pettit across from the KFC
Rooms
Basement Full Basement
Dining Room 13 x 11
Kitchen Main, 16 x 8
Ensuite Laundry Basement
Interior
Laundry Location Basement
Heating Gas, Forced Air
Cooling Central Air
Flooring Ceramic Tile, Hardwood Floors
Fireplaces Number 1
Fireplaces Type Living/Great Rm
Appliance Refrigerator, Window Treatments, Kitchen Exhaust Hood, Range-Gas, Water Heater Gas
Laundry Basement
Exterior
Exterior Feature Sidewalks
Fence Privacy
Amenities Available Cable Available, Ceiling Fan(s), Dryer Hook Up Electric, Foyer Entry, Patio Open, Range/Oven Hook Up Gas, Formal Dining Room, Washer Hook-Up
Waterfront No
Roof Type Shingle
Building
Lot Description Level
Story 2
Foundation Full Basement
Sewer City
Water City
Architectural Style Foursquare
Structure Type Wood
New Construction No
Schools
Elementary Schools Harrison Hill
Middle Schools Kekionga
High Schools South Side
School District Fort Wayne Community
Read Less Info
Want to know what your home might be worth? Contact us for a FREE valuation!

Our team is ready to help you sell your home for the highest possible price ASAP

IDX information provided by the Indiana Regional MLS
Bought with Stephanie Carnahan • Coldwell Banker Real Estate Group







