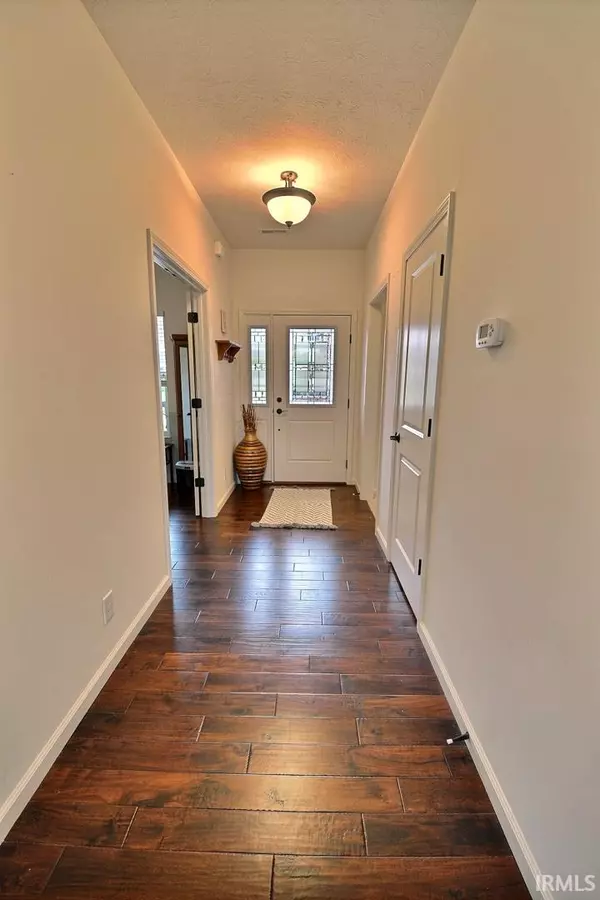$279,000
$289,000
3.5%For more information regarding the value of a property, please contact us for a free consultation.
3 Beds
2 Baths
2,362 SqFt
SOLD DATE : 07/21/2020
Key Details
Sold Price $279,000
Property Type Single Family Home
Sub Type Site-Built Home
Listing Status Sold
Purchase Type For Sale
Square Footage 2,362 sqft
Subdivision Winding Ridge
MLS Listing ID 202009258
Sold Date 07/21/20
Style One and Half Story
Bedrooms 3
Full Baths 2
HOA Fees $20/ann
Abv Grd Liv Area 2,362
Total Fin. Sqft 2362
Year Built 2016
Annual Tax Amount $2,066
Tax Year 2019
Lot Size 10,018 Sqft
Property Description
Welcome Home & enjoy features & upgrades galore in this Beautiful 3 Bedroom, 2 Bath, w/ a Den, Bonus Room, and a 3car garage. From 9’ ceilings, to Hardwood & Tile floors, Fireplace in the Great Room, this home will not disappoint. Gourmet Kitchen with Granite countertops, glass tile backsplash, AristoKraft birch cabinets, crown molding, as well as a Stainless Steel appliance package. Master bath ensuite with full tile shower, garden tub with tile surround, & double “marble” vanity. Premium lot with Sun Patio, with Pond View. Easy access to Purdue, & the interstate. Top Rated county schools: Battleground & Harrison HS.
Location
State IN
County Tippecanoe County
Area Tippecanoe County
Direction Take 52 West, go right on Salisbury, Right on CR 500. Turn right onto Little Pine Dr, Left at T, staying on Little Pine Drive. Next, a quick right on Demeree Way, Left on Smokey Hill Rd. Destination will be on the left.
Rooms
Basement Slab
Dining Room 14 x 10
Kitchen Main, 14 x 11
Ensuite Laundry Main
Interior
Laundry Location Main
Heating Gas
Cooling Central Air
Fireplaces Number 1
Fireplaces Type Family Rm, Vented
Appliance Dishwasher, Refrigerator, Range-Gas, Water Heater Gas, Window Treatment-Blinds
Laundry Main
Exterior
Garage Attached
Garage Spaces 3.0
Amenities Available Cable Available, Cable Ready, Ceiling-9+, Ceiling Fan(s), Closet(s) Walk-in, Countertops-Ceramic, Countertops-Solid Surf, Crown Molding, Detector-Smoke, Disposal, Dryer Hook Up Electric, Eat-In Kitchen, Foyer Entry, Garage Door Opener, Home Warranty Included, Kitchen Island, Porch Covered, Twin Sink Vanity, Tub and Separate Shower, Main Level Bedroom Suite, Main Floor Laundry
Waterfront Yes
Waterfront Description Pond
Building
Lot Description Level, Water View
Story 1.5
Foundation Slab
Sewer Public
Water City
Architectural Style Ranch
Structure Type Stone,Vinyl
New Construction No
Schools
Elementary Schools Battle Ground
Middle Schools Battle Ground
High Schools William Henry Harrison
School District Tippecanoe School Corp.
Read Less Info
Want to know what your home might be worth? Contact us for a FREE valuation!

Our team is ready to help you sell your home for the highest possible price ASAP

IDX information provided by the Indiana Regional MLS
Bought with Amy Junius-Humbaugh • Coldwell Banker Shook







