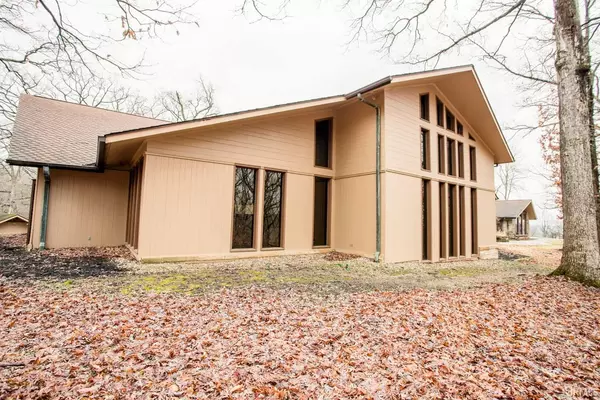$540,000
$599,900
10.0%For more information regarding the value of a property, please contact us for a free consultation.
4 Beds
6 Baths
7,772 SqFt
SOLD DATE : 11/20/2020
Key Details
Sold Price $540,000
Property Type Single Family Home
Sub Type Site-Built Home
Listing Status Sold
Purchase Type For Sale
Square Footage 7,772 sqft
Subdivision None
MLS Listing ID 202009257
Sold Date 11/20/20
Style One Story
Bedrooms 4
Full Baths 5
Half Baths 1
Abv Grd Liv Area 3,972
Total Fin. Sqft 7772
Year Built 1956
Annual Tax Amount $12,909
Tax Year 2020
Lot Size 9.000 Acres
Property Description
Welcome home to this spectacular, one-of-a-kind wooded retreat! Hidden away at the top of the long drive, you immediately feel the private peacefulness this extraordinary property has to offer. The 4 bedrooms, 5 full bath home is truly unique and exudes quality and craftsmanship. This home is inviting and breathtaking from the tall floor to ceiling windows to the beamed ceilings and the wood floors. The lower level includes an office, wet bar, guest suite and auxiliary kitchen that lends to the ideal entertainment space. You will enjoy the vacation style amenities while never leaving home. Great ready to relax and unwind in the 50' pool, sauna and hot tub. Challenge your friends to a game in the racquetball court or enjoy the wonders of nature on a hike through the beautiful 9 acres of woods. The 4-car garage has a full attic and workshop. Located in close proximity to Purdue and the convenience of town. This home is a must see to experience all the wonderful views!
Location
State IN
Area Tippecanoe County
Direction South River Road to 500 West or Sagamore Pkwy W to US-231 N/52 W to 400 W, right onto IN-26 W and left on 500 W.
Rooms
Family Room 37 x 38
Basement Finished, Full Basement, Walk-Out Basement
Dining Room 24 x 20
Kitchen Main, 12 x 18
Ensuite Laundry Basement
Interior
Laundry Location Basement
Heating Forced Air, Hot Water, Multiple Heating Systems, Propane
Cooling Central Air
Fireplaces Number 3
Fireplaces Type Family Rm, Basement, Wood Burning Stove
Appliance Dishwasher, Microwave, Refrigerator, Window Treatments, Cooktop-Electric, Ice Maker, Iron Filter-Well Water, Oven-Electric, Pool Equipment, Range-Electric, Trash Compactor, Water Heater Electric, Water Softener-Owned, Sauna, Gazebo
Laundry Basement
Exterior
Exterior Feature Sauna, Security, Swimming Pool
Garage Detached
Garage Spaces 4.0
Pool Indoor
Amenities Available Hot Tub/Spa, 1st Bdrm En Suite, Alarm System-Security, Built-In Aquarium, Ceiling-Cathedral, Ceiling Fan(s), Ceilings-Beamed, Ceilings-Vaulted, Detector-Smoke, Disposal, Dryer Hook Up Electric, Garage Door Opener, Range/Oven Hook Up Elec, RV Parking
Waterfront No
Roof Type Shingle
Building
Lot Description 6-9.999, Irregular, Rolling
Story 1
Foundation Finished, Full Basement, Walk-Out Basement
Sewer Septic
Water Well
Structure Type Stone,Wood
New Construction No
Schools
Elementary Schools Klondike
Middle Schools Klondike
High Schools William Henry Harrison
School District Tippecanoe School Corp.
Read Less Info
Want to know what your home might be worth? Contact us for a FREE valuation!

Our team is ready to help you sell your home for the highest possible price ASAP

IDX information provided by the Indiana Regional MLS
Bought with Sherry Cole • Keller Williams Lafayette







