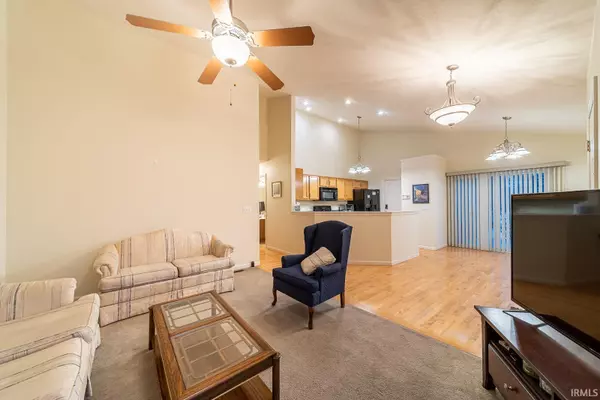$165,000
$169,000
2.4%For more information regarding the value of a property, please contact us for a free consultation.
2 Beds
2 Baths
1,110 SqFt
SOLD DATE : 04/03/2020
Key Details
Sold Price $165,000
Property Type Condo
Sub Type Condo/Villa
Listing Status Sold
Purchase Type For Sale
Square Footage 1,110 sqft
Subdivision Savannah Pass
MLS Listing ID 202007458
Sold Date 04/03/20
Style One Story
Bedrooms 2
Full Baths 2
HOA Fees $135/qua
Abv Grd Liv Area 1,110
Total Fin. Sqft 1110
Year Built 2006
Annual Tax Amount $1,401
Tax Year 2018
Lot Size 1.000 Acres
Property Description
This villa is just what you have been looking for. Two bedrooms, two bathrooms, and a two car attached garage. Views from every direction with a beautiful pond right outside your front door. You will love the hardwood floors, vaulted ceilings, and open floor plan. This home's spacious kitchen is complete with a breakfast bar, large pantry, open dining room, and sliding doors leading out to a private patio area. The master bedroom and bathroom will not disappoint. It is fully handicapped accessible with a large walk-in shower, separate garden tub, and laundry area. Lawn care and snow removal are all done for you in any season. This home has a retreat-like feel while being conveniently located next to restaurants and shopping. Come take a look, before its is gone!
Location
State IN
Area St. Joseph County
Direction Entrance off of Day or Fir Road, property located east of the pond
Rooms
Basement Crawl
Ensuite Laundry Main
Interior
Laundry Location Main
Heating Forced Air
Cooling Central Air
Flooring Carpet, Hardwood Floors
Appliance Dishwasher, Microwave, Refrigerator, Oven-Electric
Laundry Main
Exterior
Exterior Feature Sidewalks
Garage Attached
Garage Spaces 2.0
Amenities Available 1st Bdrm En Suite, Attic Pull Down Stairs, Attic Storage, Breakfast Bar, Cable Ready, Ceiling-Cathedral, Irrigation System, Landscaped, Open Floor Plan, Patio Open, Twin Sink Vanity, Stand Up Shower, Tub and Separate Shower, Main Level Bedroom Suite
Waterfront Yes
Waterfront Description Pond
Roof Type Shingle
Building
Lot Description Level, Waterfront
Story 1
Foundation Crawl
Sewer City
Water City
Architectural Style Ranch
Structure Type Vinyl
New Construction No
Schools
Elementary Schools Walt Disney
Middle Schools Schmucker
High Schools Penn
School District Penn-Harris-Madison School Corp.
Read Less Info
Want to know what your home might be worth? Contact us for a FREE valuation!

Our team is ready to help you sell your home for the highest possible price ASAP

IDX information provided by the Indiana Regional MLS
Bought with Aaron Cowham • Howard Hanna SB Real Estate







