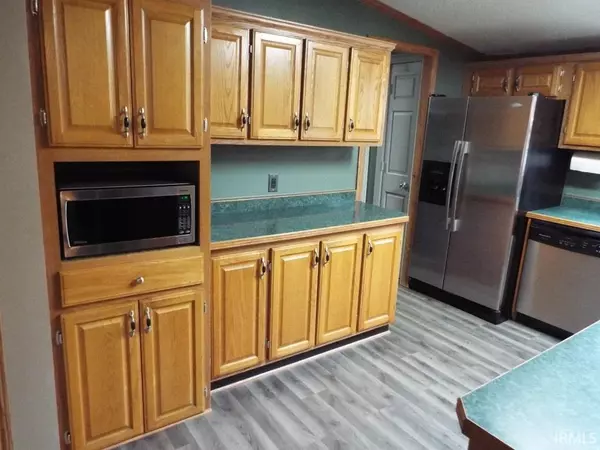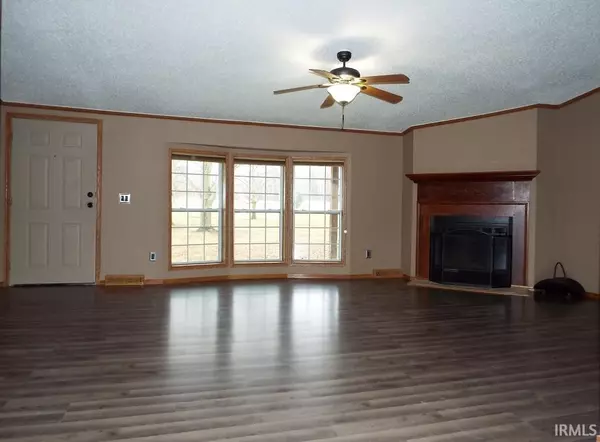$197,300
$180,000
9.6%For more information regarding the value of a property, please contact us for a free consultation.
3 Beds
2 Baths
1,378 SqFt
SOLD DATE : 04/02/2020
Key Details
Sold Price $197,300
Property Type Mobile Home
Sub Type Manuf. Home/Mobile Home
Listing Status Sold
Purchase Type For Sale
Square Footage 1,378 sqft
MLS Listing ID 202007040
Sold Date 04/02/20
Style One Story
Bedrooms 3
Full Baths 2
Abv Grd Liv Area 1,378
Total Fin. Sqft 1378
Year Built 1996
Annual Tax Amount $738
Tax Year 2018
Lot Size 5.000 Acres
Property Description
There's just so much to say about this home! This 3 bedroom, 2 bath home sits on 5 lovely acres in a great location just outside of Warsaw . Metal roofing, new laminate flooring, new carpet, stainless steel appliances. Ceramic tiled master bath shower with overhead rain shower fixture. Walk-in closets, two car attached garage, and a full basement. Nice wood burning fireplace in living room. There's a cozy sunroom and walkout deck that opens up into a large back yard that is fenced in. Sit on the front porch and relax and watch a sunset. Outside you will find many apple trees and a 30 x 40 insulated heated and air conditioned outbuilding/shop with office and 2 large overhead doors. The shop is also equipped with water. Don't wait on this one, it won't last long!
Location
State IN
County Kosciusko County
Area Kosciusko County
Direction SR 15 to 350 N to 150 E
Rooms
Basement Full Basement, Outside Entrance
Dining Room 12 x 10
Kitchen Main, 16 x 10
Ensuite Laundry Main
Interior
Laundry Location Main
Heating Gas, Forced Air
Cooling Central Air
Flooring Carpet, Laminate, Ceramic Tile
Fireplaces Number 1
Fireplaces Type Living/Great Rm, Gas Log, One
Appliance Microwave, Refrigerator, Washer, Dryer-Gas, Kitchen Exhaust Hood, Range-Gas, Water Heater Gas
Laundry Main
Exterior
Garage Attached
Garage Spaces 2.0
Fence Chain Link
Amenities Available 1st Bdrm En Suite, Cable Ready, Closet(s) Walk-in, Deck Open, Garage Door Opener, Porch Covered, Split Br Floor Plan, Tub/Shower Combination, Workshop
Waterfront No
Roof Type Metal
Building
Lot Description Level
Story 1
Foundation Full Basement, Outside Entrance
Sewer Septic
Water Well
Architectural Style Ranch
Structure Type Vinyl
New Construction No
Schools
Elementary Schools Harrison
Middle Schools Lakeview
High Schools Warsaw
School District Warsaw Community
Read Less Info
Want to know what your home might be worth? Contact us for a FREE valuation!

Our team is ready to help you sell your home for the highest possible price ASAP

IDX information provided by the Indiana Regional MLS
Bought with Savannah Beer • Snyder Strategy Realty Inc.







