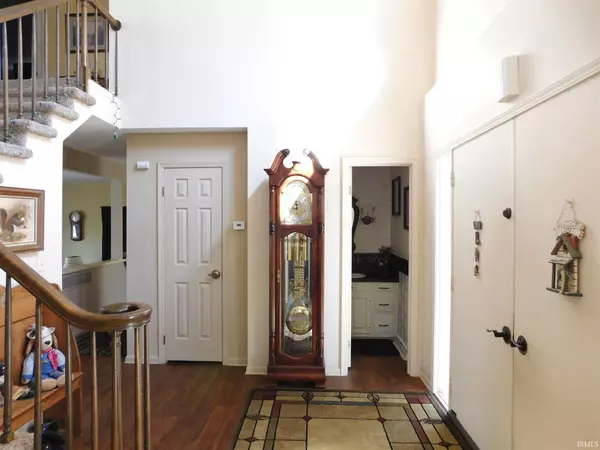$193,000
$193,000
For more information regarding the value of a property, please contact us for a free consultation.
3 Beds
3 Baths
2,480 SqFt
SOLD DATE : 04/29/2020
Key Details
Sold Price $193,000
Property Type Single Family Home
Sub Type Site-Built Home
Listing Status Sold
Purchase Type For Sale
Square Footage 2,480 sqft
MLS Listing ID 202008346
Sold Date 04/29/20
Style Two Story
Bedrooms 3
Full Baths 2
Half Baths 1
HOA Fees $20/ann
Abv Grd Liv Area 2,480
Total Fin. Sqft 2480
Year Built 1973
Annual Tax Amount $768
Tax Year 2019
Lot Size 0.707 Acres
Property Description
Always dreamed of living on a lake? Look no further, this 3 BR with den home has so much space inside & out. Home is high on the hill overlooking semi-private 24 acre lake. Love to fish? You're in the right home, the lake has crappie, small & large mouth bass and catfish that can be caught right off your private dock. This home has large great room, pleasant 3 season room, bonus room upstairs along with full unfinished basement with outside access. Come check out this peaceful home waiting for you to call it home!
Location
State IN
County Cass County
Area Cass County
Direction From Logansport, take US 24 W to Eel River Ave. S. then turn West on Georgetown Rd, then South on Lockport Rd., first left onto CR 150 S., then 2nd right onto W. Ridgeview Place then left onto Ridgeview Circle.
Rooms
Basement Unfinished, Walk-Out Basement
Dining Room 15 x 11
Kitchen Main, 12 x 14
Ensuite Laundry Basement
Interior
Laundry Location Basement
Heating Forced Air, Gas
Cooling Central Air
Flooring Carpet, Vinyl
Fireplaces Type None
Appliance Dishwasher, Refrigerator, Cooktop-Gas, Kitchen Exhaust Hood, Oven-Built-In, Water Heater Gas
Laundry Basement
Exterior
Garage Attached
Garage Spaces 2.0
Amenities Available Central Vacuum System, Closet(s) Walk-in, Deck Open, Foyer Entry, Kitchen Island, Porch Covered, Great Room, Sump Pump
Waterfront Yes
Waterfront Description Lake
Building
Lot Description Lake, Water View, Waterfront, Wooded
Story 2
Foundation Unfinished, Walk-Out Basement
Sewer Private
Water Well
Architectural Style Traditional
Structure Type Stone,Wood
New Construction No
Schools
Elementary Schools Pioneer
Middle Schools Pioneer
High Schools Pioneer
School District Pioneer Regional School Corp.
Read Less Info
Want to know what your home might be worth? Contact us for a FREE valuation!

Our team is ready to help you sell your home for the highest possible price ASAP

IDX information provided by the Indiana Regional MLS
Bought with Steve Schwering • Schwering Realty







