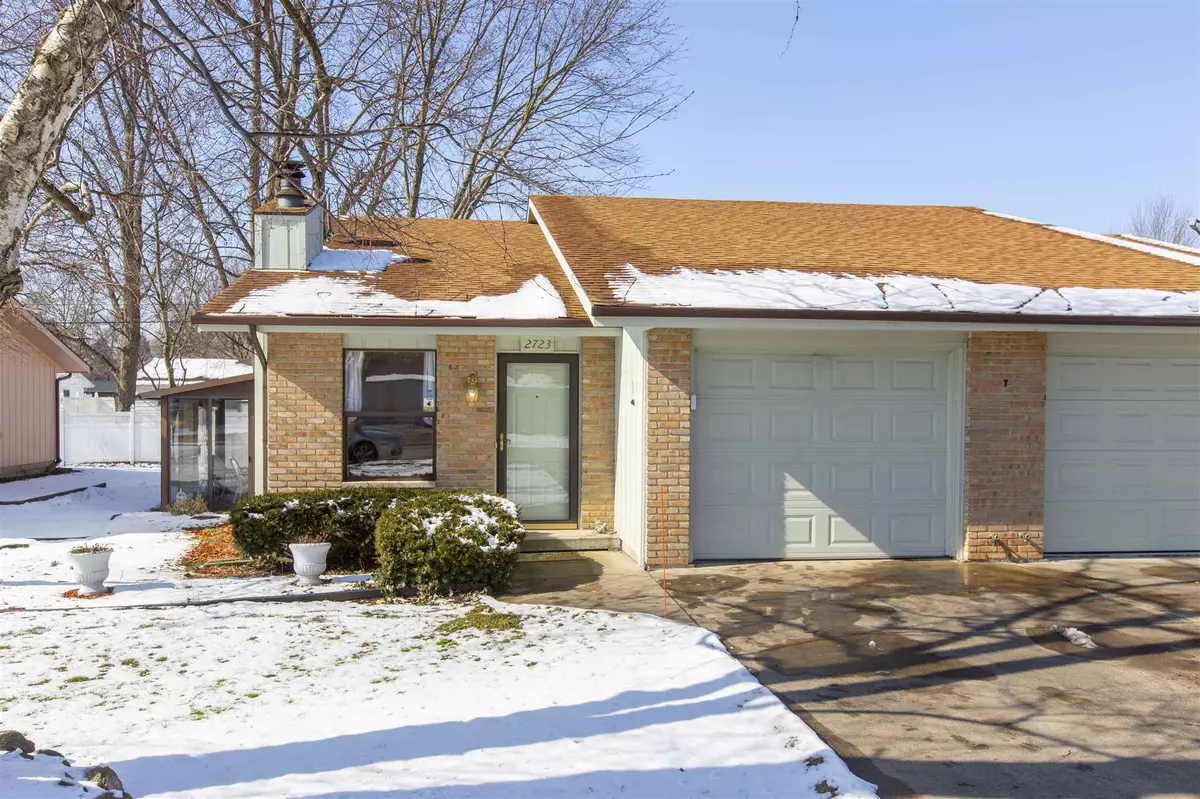$89,500
$89,500
For more information regarding the value of a property, please contact us for a free consultation.
2 Beds
1 Bath
1,020 SqFt
SOLD DATE : 03/19/2020
Key Details
Sold Price $89,500
Property Type Condo
Sub Type Condo/Villa
Listing Status Sold
Purchase Type For Sale
Square Footage 1,020 sqft
Subdivision Town & Country Estates
MLS Listing ID 202006003
Sold Date 03/19/20
Style One Story
Bedrooms 2
Full Baths 1
HOA Fees $90/mo
Abv Grd Liv Area 1,020
Total Fin. Sqft 1020
Year Built 1986
Annual Tax Amount $800
Tax Year 2019
Lot Size 3,998 Sqft
Property Description
Rare Town & Country Estate Villa with Minimum Maintenance Living Close to Shopping, Dining, and Entertainment. This 2 bedroom, 1 bath, with Garage, has a 3 Season Room, and Private Outdoor Area. All Electric, Spacious, Open, and Flowing, with Fireplace. New Hot Water Heater, and Newer: Water Softener, Garage Door Opener, 3 Season Room Windows and Screens, Outdoor Privacy Fence, and Pad. $90.00/month for Lawn Care, Leaves, Snow, and Exterior Maintenance, including Roof. This Unit Needs a Little TLC, and is Priced Accordingly. Buy it and Make it Yours. Penn Schools.
Location
State IN
Area St. Joseph County
Direction Main Street to W. Leyte Ave (Parallel and North of W. McKinley). West on W. Leyte, North on Northwood Drive. Villa is on the West side of Street.
Rooms
Basement Slab
Ensuite Laundry Main
Interior
Laundry Location Main
Heating Electric, Forced Air
Cooling Central Air
Flooring Carpet, Vinyl
Fireplaces Number 1
Fireplaces Type Family Rm, Wood Burning
Appliance Dishwasher, Refrigerator, Window Treatments, Oven-Electric, Range-Electric, Water Heater Electric, Water Softener-Owned
Laundry Main
Exterior
Garage Attached
Garage Spaces 1.0
Fence Privacy, Vinyl
Amenities Available Attic Pull Down Stairs, Attic Storage, Cable Available, Ceiling-Cathedral, Ceiling Fan(s), Countertops-Laminate, Disposal, Dryer Hook Up Electric, Garage Door Opener, Landscaped, Open Floor Plan, Patio Covered, Range/Oven Hook Up Elec, Stand Up Shower, Tub/Shower Combination, Great Room, Main Floor Laundry, Washer Hook-Up
Waterfront No
Roof Type Shingle
Building
Lot Description Level
Story 1
Foundation Slab
Sewer Public
Water Public
Architectural Style Ranch
Structure Type Brick,Wood
New Construction No
Schools
Elementary Schools Walt Disney
Middle Schools Schmucker
High Schools Penn
School District Penn-Harris-Madison School Corp.
Read Less Info
Want to know what your home might be worth? Contact us for a FREE valuation!

Our team is ready to help you sell your home for the highest possible price ASAP

IDX information provided by the Indiana Regional MLS
Bought with Nicholas Molnar • Realst8.com LLC







