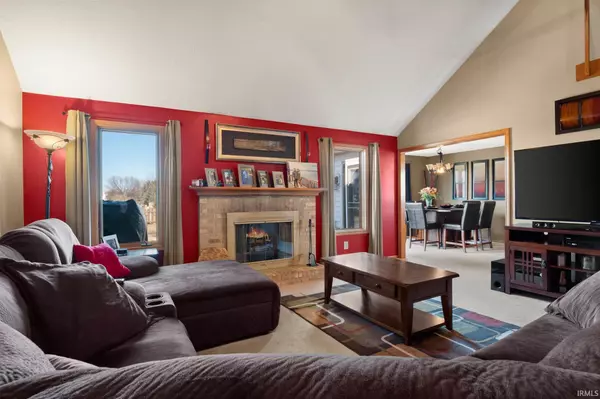$220,000
$220,000
For more information regarding the value of a property, please contact us for a free consultation.
3 Beds
4 Baths
2,050 SqFt
SOLD DATE : 03/25/2020
Key Details
Sold Price $220,000
Property Type Single Family Home
Sub Type Site-Built Home
Listing Status Sold
Purchase Type For Sale
Square Footage 2,050 sqft
Subdivision Coves At Westlakes
MLS Listing ID 202006586
Sold Date 03/25/20
Style One and Half Story
Bedrooms 3
Full Baths 3
Half Baths 1
Abv Grd Liv Area 2,050
Total Fin. Sqft 2050
Year Built 2001
Annual Tax Amount $1,675
Tax Year 2019
Lot Size 0.251 Acres
Property Description
Located in popular Aboite township in the Coves of Westlakes this 1.5 story home offers over 2000 square feet of living space. In popular Southwest Allen county school system and across the street from the YMCA. This home has a very exciting floor plan with 3 large Bedrooms, 2 Full baths 1 Half and loft upstairs. The 1st level includes Oak floor in foyer, great room with vaulted ceiling and gas log fireplace. Kitchen features raised panel cabinets with plant/plate shelve above, glass top range and built-in microwave. All appliances to stay except washer and dryer. Master bedroom with master bath and large walkin closet. Upstairs includes Large 18x13 loft could be a rec room, office, family room or 4th bedroom possibility. Six panel doors throughout spanish lace ceilings and dimensional shingles. Enjoy coffee on the front covered porch. Enjoy summer barbeques in the backyard that has a deck, two patio areas, fenced yard and huge play station for the kids. Plus professionally landscaped! Oversized garage with built in cabinets and peg board. Updates include new 50 gallon water heater, new furnace, new AC, all new electrical and lighting throughout. A hop, skip and jump from Interstate 69, schools and hospital. This home will not last long, set up your personal viewing today!
Location
State IN
Area Allen County
Direction Highway 24/W. Jefferson Blvd turn right onto Aboite Center Rd. Turn right onto Westlakes Dr. Turn right onto Lake Sebago Dr. Turn left onto Torch Lake Dr.
Rooms
Family Room 0 x 0
Basement Slab
Kitchen Main, 12 x 12
Ensuite Laundry Main
Interior
Laundry Location Main
Heating Forced Air
Cooling Central Air
Fireplaces Number 1
Fireplaces Type Family Rm
Laundry Main, 7 x 5
Exterior
Garage Attached
Garage Spaces 2.0
Waterfront No
Building
Lot Description Level
Story 1.5
Foundation Slab
Sewer Public
Water Public
Architectural Style A-Frame
Structure Type Vinyl
New Construction No
Schools
Elementary Schools Aboite
Middle Schools Woodside
High Schools Homestead
School District Msd Of Southwest Allen Cnty
Read Less Info
Want to know what your home might be worth? Contact us for a FREE valuation!

Our team is ready to help you sell your home for the highest possible price ASAP

IDX information provided by the Indiana Regional MLS
Bought with Tamara Braun • North Eastern Group Realty







