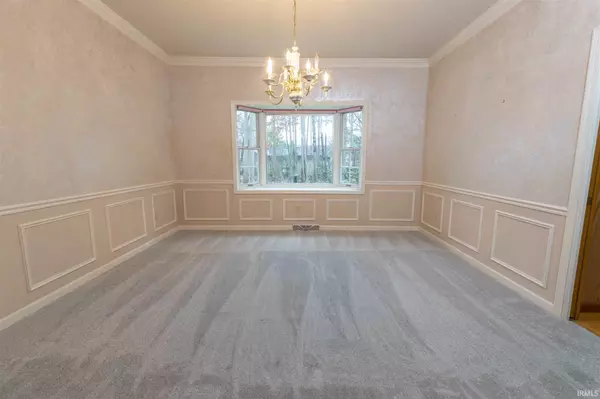$292,500
$319,900
8.6%For more information regarding the value of a property, please contact us for a free consultation.
4 Beds
3 Baths
4,080 SqFt
SOLD DATE : 04/24/2020
Key Details
Sold Price $292,500
Property Type Single Family Home
Sub Type Site-Built Home
Listing Status Sold
Purchase Type For Sale
Square Footage 4,080 sqft
Subdivision Partridge Woods
MLS Listing ID 202003769
Sold Date 04/24/20
Style Two Story
Bedrooms 4
Full Baths 3
Abv Grd Liv Area 2,944
Total Fin. Sqft 4080
Year Built 1988
Annual Tax Amount $2,345
Tax Year 2018
Lot Size 0.453 Acres
Property Description
One of the larger homes in Partridge Woods. Beautiful culdesac lot. The large eat in kitchen has beautiful hardwood floors, granite countertops, newer stainless steel appliances. Large family room with fireplace, sunroom, formal dining and living rooms. Many updates have been done: new roof, gutters w/leaf guards, 4 new skylights, deck and walkway. Interior updates includes newer Jenn Air cooktop, built in double oven, dishwasher, fridge, bathroom updates with new bath fitter tubs. 4 large bedrooms including large master and 3 Full baths. Beautiful hardwood floor entry. Basement is completely finished. This home goes on and on and is very spacious with lots of closets and storage space. 1st floor laundry, built in central vac, heated garage, and large storage shed. This yard will be beautiful this spring with all of the landscaping that has been done.
Location
State IN
County St. Joseph County
Area St. Joseph County
Direction From 23, East on Adams, North on Pheasant Cove Drive, West on Fawnwoods Court, South on Fawndale Court
Rooms
Family Room 24 x 14
Basement Finished, Full Basement
Dining Room 14 x 14
Kitchen Main, 22 x 12
Ensuite Laundry Main
Interior
Laundry Location Main
Heating Gas, Forced Air
Cooling Central Air
Flooring Carpet, Hardwood Floors, Tile
Fireplaces Number 1
Fireplaces Type Family Rm
Appliance Dishwasher, Microwave, Refrigerator, Cooktop-Gas, Kitchen Exhaust Downdraft, Oven-Built-In, Water Filtration System, Water Heater Gas, Water Softener-Owned
Laundry Main, 8 x 7
Exterior
Garage Attached
Garage Spaces 2.0
Amenities Available Attic Storage, Central Vacuum System, Deck Open, Eat-In Kitchen, Foyer Entry, Garage Door Opener, Kitchen Island, Porch Enclosed, Storm Doors, Formal Dining Room
Waterfront No
Building
Lot Description Cul-De-Sac, Partially Wooded
Story 2
Foundation Finished, Full Basement
Sewer Septic
Water Well
Architectural Style Traditional
Structure Type Vinyl
New Construction No
Schools
Elementary Schools Horizon
Middle Schools Discovery
High Schools Penn
School District Penn-Harris-Madison School Corp.
Read Less Info
Want to know what your home might be worth? Contact us for a FREE valuation!

Our team is ready to help you sell your home for the highest possible price ASAP

IDX information provided by the Indiana Regional MLS
Bought with Tammy Kmitta • Cressy & Everett- Elkhart







