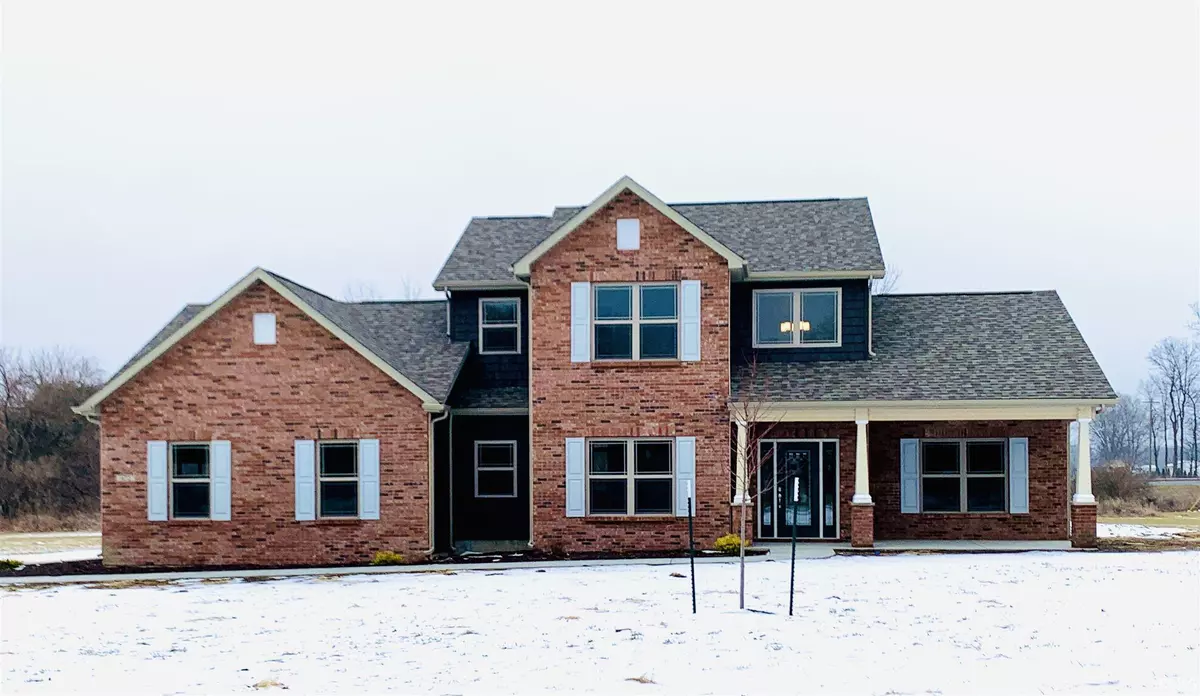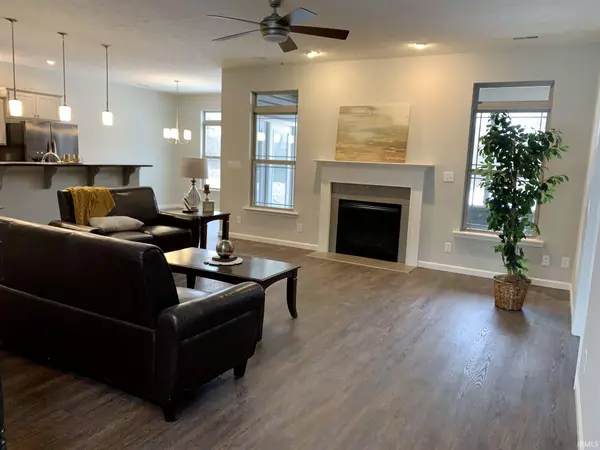$345,000
$354,900
2.8%For more information regarding the value of a property, please contact us for a free consultation.
4 Beds
4 Baths
2,250 SqFt
SOLD DATE : 04/22/2020
Key Details
Sold Price $345,000
Property Type Single Family Home
Sub Type Site-Built Home
Listing Status Sold
Purchase Type For Sale
Square Footage 2,250 sqft
Subdivision None
MLS Listing ID 202003394
Sold Date 04/22/20
Style Two Story
Bedrooms 4
Full Baths 3
Half Baths 1
Abv Grd Liv Area 2,250
Total Fin. Sqft 2250
Year Built 2020
Annual Tax Amount $95
Tax Year 2019
Lot Size 2.490 Acres
Property Description
Beautiful brand new Majestic Home situated on 2 1/2 acres. This home boasts 4 bedrooms all with walk-in closets, the master closet being huge, 2 full bathrooms and a convenient half bath. Beautiful eat-in kitchen with gray cabinets, elegant black granite counter tops and luxury vinyl wood plank flooring throughout the main floor living spaces. Also on the first floor you will find a formal dining space, that would be great as a den if preferred. Upon entering the first floor master suite you will find tray ceilings, tons of natural light, a double bowl sink, beautiful tile walk in shower and nice soaking tub. Upstairs the other great sized bedrooms share a bathroom with a double bowl sink that is separated from the tub/shower combo and toilet by a pocket door. All of this located just north of Lafayette near Harrison High school.
Location
State IN
Area Tippecanoe County
Direction Soldiers Home road to 75 E, curves to left and turns into 650 N. Home on the right.
Rooms
Basement Slab
Dining Room 12 x 11
Kitchen Main, 14 x 12
Ensuite Laundry Main
Interior
Laundry Location Main
Heating Propane
Cooling Central Air
Flooring Carpet, Tile, Vinyl
Fireplaces Number 1
Fireplaces Type Living/Great Rm, Gas Log
Appliance Dishwasher, Microwave, Refrigerator, Range-Electric, Water Heater Gas, Water Softener-Owned
Laundry Main, 6 x 6
Exterior
Garage Attached
Garage Spaces 3.0
Fence None
Amenities Available 1st Bdrm En Suite, Breakfast Bar, Ceiling-Tray, Ceiling Fan(s), Closet(s) Walk-in, Countertops-Stone, Detector-Smoke, Disposal, Dryer Hook Up Electric, Eat-In Kitchen, Foyer Entry, Garage Door Opener, Home Warranty Included, Kitchen Island, Landscaped, Open Floor Plan, Pocket Doors, Porch Screened, Range/Oven Hk Up Gas/Elec, Twin Sink Vanity, Utility Sink, Stand Up Shower, Tub and Separate Shower, Tub/Shower Combination, Main Level Bedroom Suite, Formal Dining Room, Main Floor Laundry, Garage Utilities
Waterfront No
Roof Type Shingle
Building
Lot Description 0-2.9999, Level
Story 2
Foundation Slab
Sewer Septic
Water Well
Architectural Style Traditional
Structure Type Brick,Cedar,Vinyl
New Construction No
Schools
Elementary Schools Battle Ground
Middle Schools Battle Ground
High Schools William Henry Harrison
School District Tippecanoe School Corp.
Read Less Info
Want to know what your home might be worth? Contact us for a FREE valuation!

Our team is ready to help you sell your home for the highest possible price ASAP

IDX information provided by the Indiana Regional MLS
Bought with John Townsend • Trueblood Real Estate







