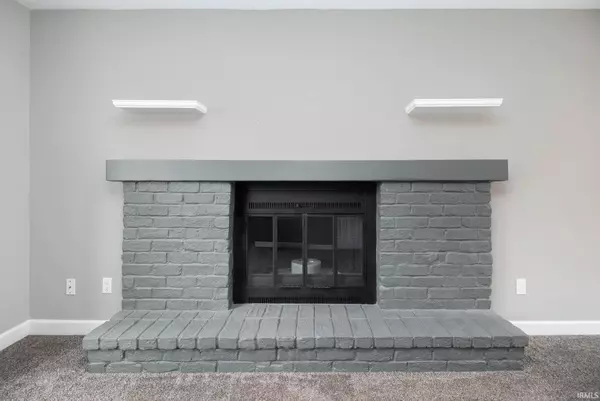$96,000
$99,900
3.9%For more information regarding the value of a property, please contact us for a free consultation.
2 Beds
1 Bath
904 SqFt
SOLD DATE : 03/12/2020
Key Details
Sold Price $96,000
Property Type Condo
Sub Type Condo/Villa
Listing Status Sold
Purchase Type For Sale
Square Footage 904 sqft
Subdivision Town & Country Estates
MLS Listing ID 202001782
Sold Date 03/12/20
Style Townhouse
Bedrooms 2
Full Baths 1
HOA Fees $90/mo
Abv Grd Liv Area 904
Total Fin. Sqft 904
Year Built 1979
Annual Tax Amount $854
Tax Year 2018
Lot Size 4,181 Sqft
Property Description
Come check out this lovely townhouse condominium in terrific Town & Country Estates! Nestled in the heart of Mishawaka, these comfortable condos are located just a short distance away from countless dining, entertainment, and shopping destinations. Enjoy a minimal maintenance lifestyle so you have time for more important things by having the association take care of your roof, exterior painting, lawn, and snow removal for only $90/month! Updated kitchen, floors, and paint means all you have to do is move in and relax in front of the fireplace. PHM Schools! Don't wait, schedule your showing today!
Location
State IN
Area St. Joseph County
Zoning R3
Direction Starting on Main St. in Mishawaka; Turn West on W Leyte Ave; Turn North on Northwood; Condo is on SE corner of Northwood x Redwood
Rooms
Basement Slab
Dining Room 9 x 7
Kitchen Main, 9 x 8
Ensuite Laundry Main
Interior
Laundry Location Main
Heating Electric
Cooling Central Air
Flooring Carpet, Laminate, Ceramic Tile
Fireplaces Number 1
Fireplaces Type Living/Great Rm
Appliance Dishwasher, Microwave, Refrigerator, Oven-Electric
Laundry Main
Exterior
Exterior Feature Sidewalks
Garage Attached
Garage Spaces 1.0
Amenities Available Breakfast Bar, Ceiling Fan(s), Countertops-Laminate, Dryer Hook Up Electric, Eat-In Kitchen, Garage Door Opener, Kitchen Island, Patio Open, Tub/Shower Combination, Main Floor Laundry, Garage Utilities
Waterfront No
Roof Type Asphalt,Shingle
Building
Lot Description Level
Foundation Slab
Sewer City
Water City
Architectural Style A-Frame
Structure Type Brick,Cedar
New Construction No
Schools
Elementary Schools Walt Disney
Middle Schools Schmucker
High Schools Penn
School District Penn-Harris-Madison School Corp.
Read Less Info
Want to know what your home might be worth? Contact us for a FREE valuation!

Our team is ready to help you sell your home for the highest possible price ASAP

IDX information provided by the Indiana Regional MLS
Bought with Gene Risner • Central Management Realty







