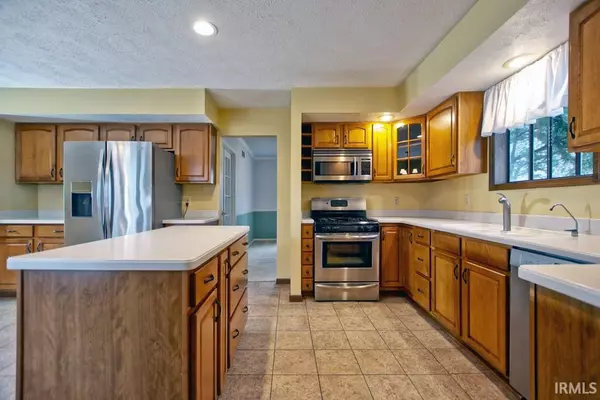$245,000
$245,000
For more information regarding the value of a property, please contact us for a free consultation.
4 Beds
4 Baths
3,769 SqFt
SOLD DATE : 07/01/2020
Key Details
Sold Price $245,000
Property Type Single Family Home
Sub Type Site-Built Home
Listing Status Sold
Purchase Type For Sale
Square Footage 3,769 sqft
Subdivision Knollwood West
MLS Listing ID 202001606
Sold Date 07/01/20
Style One and Half Story
Bedrooms 4
Full Baths 2
Half Baths 2
Abv Grd Liv Area 2,769
Total Fin. Sqft 3769
Year Built 1979
Annual Tax Amount $2,603
Tax Year 2019
Lot Size 0.430 Acres
Property Description
This home has lots of storage space and 4 Bedrooms, 2 Full baths and 2 half baths. Main floor includes a Den, Family room with a fireplace, living room and dining room. Extra large kitchen with High end appliances, Whirlpool refrigerator, Bosch dishwasher, and Frigidaire stove and microwave. There is a spice cabinet. And a pantry. Corian Counter tops. Eat in kitchen. Master Bedroom is huge. Huge walk in closest. And a master bath. Walkout Basement, shed in the back yard, deck. Landscaping is pretty in the sumertime. The office area could be converted to another bedroom. Main Floor laundry. New Furnace in 2019, new water heater in 2016. Reverse osmosis system. Dry Basement
Location
State IN
County St. Joseph County
Area St. Joseph County
Direction Adams to Fairway, left on Pencross Turns into Woodbury way
Rooms
Family Room 21 x 13
Basement Walk-Out Basement
Dining Room 14 x 14
Kitchen Main, 20 x 14
Ensuite Laundry Main
Interior
Laundry Location Main
Heating Forced Air, Gas
Cooling Central Air
Flooring Carpet, Hardwood Floors
Fireplaces Number 1
Fireplaces Type Den, Dining Rm, Family Rm, Kitchen, Living/Great Rm, Rec Rm, 1st Bdrm, 2nd Bdrm, 3rd Bdrm, 4th Bdrm, Fireplace Screen/Door, Gas Log
Appliance Dishwasher, Microwave, Refrigerator, Washer, Window Treatments, Oven-Gas
Laundry Main, 9 x 5
Exterior
Garage Attached
Garage Spaces 2.0
Amenities Available 1st Bdrm En Suite, Attic Storage, Ceiling Fan(s), Crown Molding, Dryer Hook Up Electric, Garage Door Opener, Home Warranty Included, Utility Sink, Washer Hook-Up
Waterfront No
Roof Type Composite
Building
Lot Description 0-2.9999, Wooded
Story 1.5
Foundation Walk-Out Basement
Sewer Septic
Water Well
Architectural Style Traditional
Structure Type Brick,Stucco,Vinyl
New Construction No
Schools
Elementary Schools Tarkington
Middle Schools Edison
High Schools Clay
School District South Bend Community School Corp.
Read Less Info
Want to know what your home might be worth? Contact us for a FREE valuation!

Our team is ready to help you sell your home for the highest possible price ASAP

IDX information provided by the Indiana Regional MLS
Bought with Leslee Bibbo • Irish Realty







