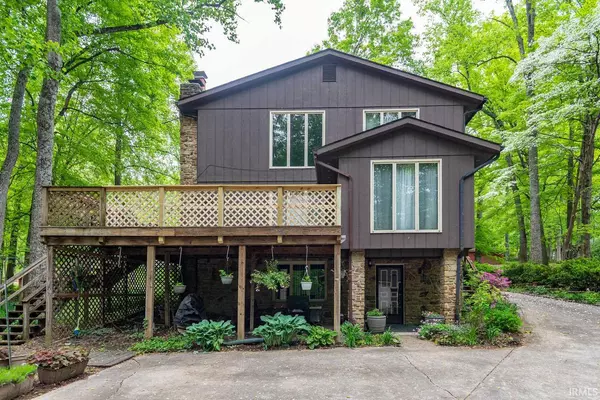$239,500
$244,000
1.8%For more information regarding the value of a property, please contact us for a free consultation.
4 Beds
3 Baths
2,796 SqFt
SOLD DATE : 01/08/2020
Key Details
Sold Price $239,500
Property Type Single Family Home
Sub Type Site-Built Home
Listing Status Sold
Purchase Type For Sale
Square Footage 2,796 sqft
Subdivision Maple Wood(S) / Maplewood(S)
MLS Listing ID 202000859
Sold Date 01/08/20
Style One and Half Story
Bedrooms 4
Full Baths 3
Abv Grd Liv Area 1,896
Total Fin. Sqft 2796
Year Built 1979
Annual Tax Amount $1,243
Tax Year 2019
Lot Size 0.560 Acres
Property Description
Unique, contemporary home on a beautiful partially wooded .56 acre lot. Flexible floorplan with the lower level already set up as an apartment or in-law suite with its own entrance door off of the driveway. The main level has two bedrooms and a full bath and the upstairs has a large master bedroom loft with gorgeous views out the oversized great room windows, a fabulous dressing room, a full bath, and an additional bedroom. Enjoy the beauty of the surroundings on the brand new deck right off the kitchen/dining room area. The two car garage is oversized and features a separate work shop room.
Location
State IN
Area Monroe County
Direction Take Hwy 46 to Union Valley and turn north. Turn left on McNeely. Turn right on Ridgeway. House is on the left.
Rooms
Family Room 28 x 15
Basement Full Basement, Walk-Out Basement
Dining Room 10 x 10
Kitchen Main, 11 x 10
Ensuite Laundry Main
Interior
Laundry Location Main
Heating Gas, Forced Air
Cooling Central Air
Flooring Hardwood Floors, Carpet
Fireplaces Number 2
Fireplaces Type Family Rm, Living/Great Rm, Wood Burning
Appliance Dishwasher, Microwave, Refrigerator, Range-Electric, Water Heater Gas
Laundry Main, 6 x 6
Exterior
Garage Detached
Garage Spaces 2.0
Amenities Available Breakfast Bar, Cable Available, Cable Ready, Ceiling Fan(s), Ceilings-Vaulted, Closet(s) Walk-in, Deck Open, Disposal, Garage Door Opener, Guest Quarters, Open Floor Plan, Workshop, Main Level Bedroom Suite, Great Room, Main Floor Laundry
Waterfront No
Building
Lot Description Partially Wooded, Rolling
Story 1.5
Foundation Full Basement, Walk-Out Basement
Sewer Public
Water Public
Architectural Style Contemporary
Structure Type Stone,Wood
New Construction No
Schools
Elementary Schools Edgewood
Middle Schools Edgewood
High Schools Edgewood
School District Richland-Bean Blossom Community Schools
Read Less Info
Want to know what your home might be worth? Contact us for a FREE valuation!

Our team is ready to help you sell your home for the highest possible price ASAP

IDX information provided by the Indiana Regional MLS
Bought with Bill Howard • Bill Howard Real Estate







