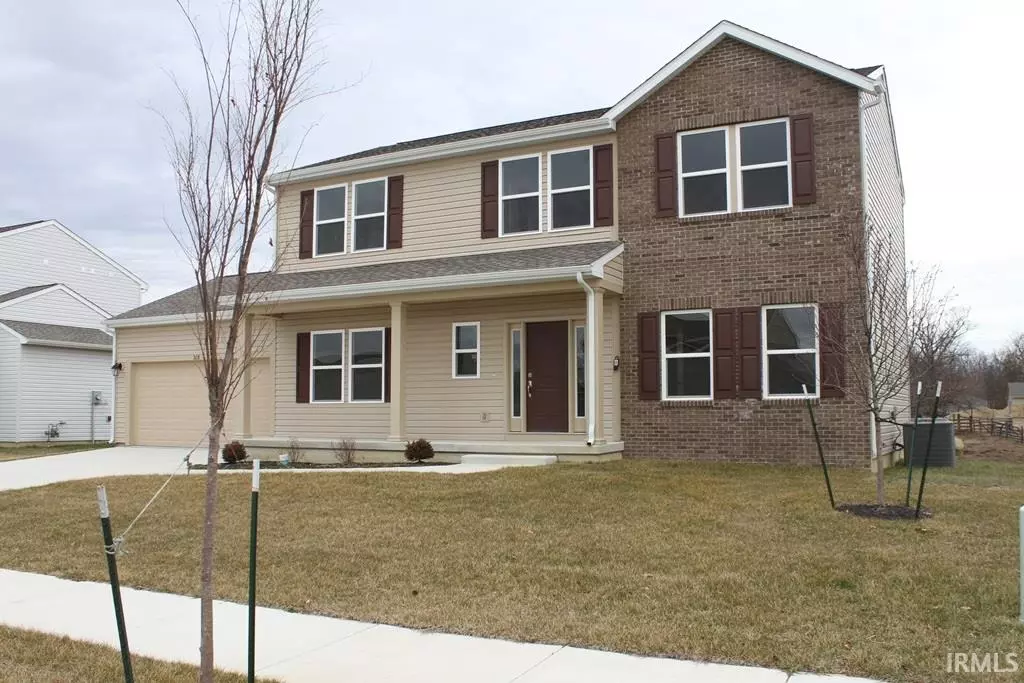$272,000
$272,900
0.3%For more information regarding the value of a property, please contact us for a free consultation.
4 Beds
4 Baths
2,720 SqFt
SOLD DATE : 03/09/2020
Key Details
Sold Price $272,000
Property Type Single Family Home
Sub Type Site-Built Home
Listing Status Sold
Purchase Type For Sale
Square Footage 2,720 sqft
Subdivision Winding Ridge
MLS Listing ID 202000792
Sold Date 03/09/20
Style Two Story
Bedrooms 4
Full Baths 2
Half Baths 2
HOA Fees $20/ann
Abv Grd Liv Area 2,080
Total Fin. Sqft 2720
Year Built 2019
Annual Tax Amount $16
Tax Year 2019
Lot Size 10,149 Sqft
Property Description
Over 3100sf of space in West Lafayette's Winding Ridge Community!!! That's over 2700 sf finished and 400sf remaining unfinished area in the basement. This newly built home has that open concept feeling, 4 bedrooms, 2 full baths, and 2 half baths. Other features include 9'ceilings, a formal living room, a den, mud room, a large family room, and a large rear deck for entertaining. The full feature kitchen includes custom cabinetry,island with breakfast bar seating, solid surface counter tops, walk-in pantry, large nook, BRAND NEW stainless steel appliance package, and vinyl plank flooring. The owner's suite features a large bathroom with walk-in closet, walk-in shower, and dual vanity. The 640sf of finished basement feature a 1/2 bath, plenty of extra space with the 22 x 12 living room area, an 18 x 14 recreation space, and a large, unfinished, additional storage space. This home is a must see!
Location
State IN
County Tippecanoe County
Area Tippecanoe County
Direction From Soldier's Home Rd, go west on 500N, or from Salisbury/County Farm Rd, go east on 500N, entrance is across from the east Winding Creek entrance. Follow Little Pine Drive to Big Pine and go left; the home is on the left.
Rooms
Family Room 14 x 11
Basement Full Basement, Partially Finished
Dining Room 14 x 10
Kitchen Main, 14 x 9
Ensuite Laundry Upper
Interior
Laundry Location Upper
Heating Gas, Conventional, Forced Air
Cooling Central Air
Flooring Carpet, Vinyl
Fireplaces Type None
Appliance Dishwasher, Microwave, Refrigerator, Ice Maker, Oven-Gas, Range-Gas, Water Heater Gas
Laundry Upper, 6 x 5
Exterior
Exterior Feature Playground, Sidewalks
Garage Attached
Garage Spaces 2.0
Fence None
Amenities Available 1st Bdrm En Suite, Cable Available, Cable Ready, Ceiling-9+, Closet(s) Walk-in, Countertops-Stone, Deck Open, Detector-Smoke, Disposal, Dryer Hook Up Electric, Foyer Entry, Garage Door Opener, Porch Covered, Range/Oven Hook Up Gas, Stand Up Shower, Tub/Shower Combination
Waterfront No
Roof Type Asphalt,Composite,Shingle
Building
Lot Description 0-2.9999, Water View
Story 2
Foundation Full Basement, Partially Finished
Sewer City
Water City
Architectural Style Traditional
Structure Type Brick,Vinyl
New Construction No
Schools
Elementary Schools Battle Ground
Middle Schools Battle Ground
High Schools William Henry Harrison
School District Tippecanoe School Corp.
Read Less Info
Want to know what your home might be worth? Contact us for a FREE valuation!

Our team is ready to help you sell your home for the highest possible price ASAP

IDX information provided by the Indiana Regional MLS
Bought with Kyle Charters • RE/MAX Ability Plus







