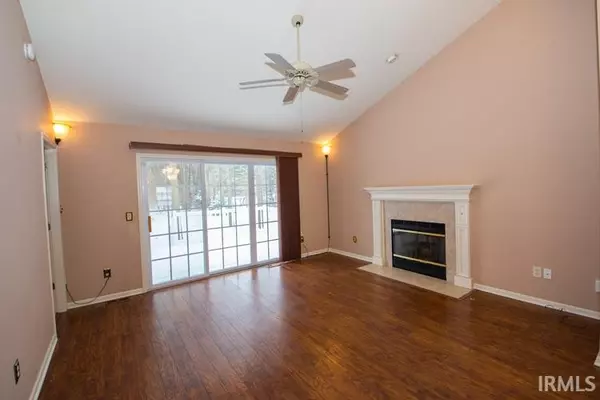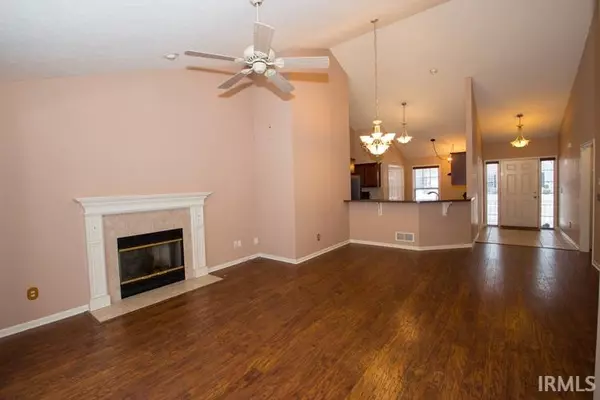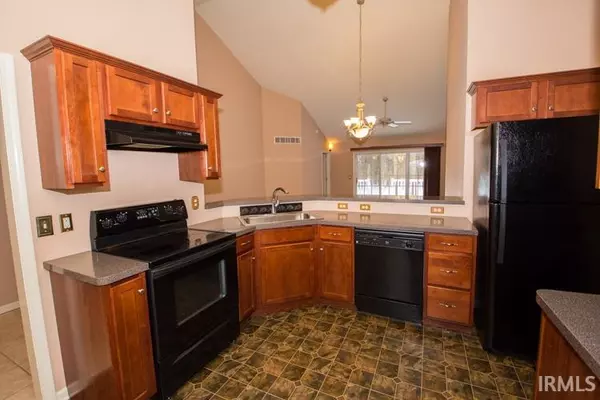$175,000
$168,000
4.2%For more information regarding the value of a property, please contact us for a free consultation.
2 Beds
2 Baths
1,128 SqFt
SOLD DATE : 02/12/2020
Key Details
Sold Price $175,000
Property Type Condo
Sub Type Condo/Villa
Listing Status Sold
Purchase Type For Sale
Square Footage 1,128 sqft
Subdivision Savannah Pass
MLS Listing ID 202000037
Sold Date 02/12/20
Style One Story
Bedrooms 2
Full Baths 2
HOA Fees $135/qua
Abv Grd Liv Area 1,128
Total Fin. Sqft 1128
Year Built 2004
Annual Tax Amount $1,366
Tax Year 2018
Lot Size 0.307 Acres
Property Description
Maintenance free living at it's best! Just right for someone just starting out, or ready to downsize. 2 bedroom, 2 bath extremely well maintained villa. Beautiful open living/great room with vaulted ceiling, and cozy fireplace. Natural light comes in through the sliders, leading to a newer no maintenance deck. Sit and watch the birds in your private back yard. Master bedroom is good sized with spacious closet. Get ready to relax in the welcoming walk in bathtub! 2nd bedroom and additional full bath with walk in shower. The charming kitchen offers lots of cabinet and counter space, great storage and efficient layout. All appliances remain with the home. Attached 2 car garage with additional storage space. Newer flooring and custom blinds throughout. This is a beauty. HOA $135.00 monthly.
Location
State IN
Area St. Joseph County
Direction Day Rd east of Edison Lakes Parkway
Rooms
Basement Crawl
Ensuite Laundry Main
Interior
Laundry Location Main
Heating Gas, Forced Air
Cooling Central Air
Flooring Carpet, Laminate
Fireplaces Number 1
Fireplaces Type Living/Great Rm, Gas Log
Appliance Dishwasher, Microwave, Refrigerator, Washer, Window Treatments, Dryer-Gas, Oven-Electric, Range-Electric, Water Heater Gas
Laundry Main
Exterior
Garage Attached
Garage Spaces 2.0
Amenities Available Bar, Cable Available, Deck Open, Detector-Smoke, Foyer Entry, Garage Door Opener, Jet Tub, Landscaped, Open Floor Plan, Stand Up Shower, Main Level Bedroom Suite, Main Floor Laundry
Waterfront No
Roof Type Shingle
Building
Lot Description Irregular, 0-2.9999
Story 1
Foundation Crawl
Sewer City
Water City
Architectural Style Ranch
Structure Type Vinyl
New Construction No
Schools
Elementary Schools Walt Disney
Middle Schools Schmucker
High Schools Penn
School District Penn-Harris-Madison School Corp.
Read Less Info
Want to know what your home might be worth? Contact us for a FREE valuation!

Our team is ready to help you sell your home for the highest possible price ASAP

IDX information provided by the Indiana Regional MLS
Bought with Barry Skalski • Cressy & Everett - South Bend







