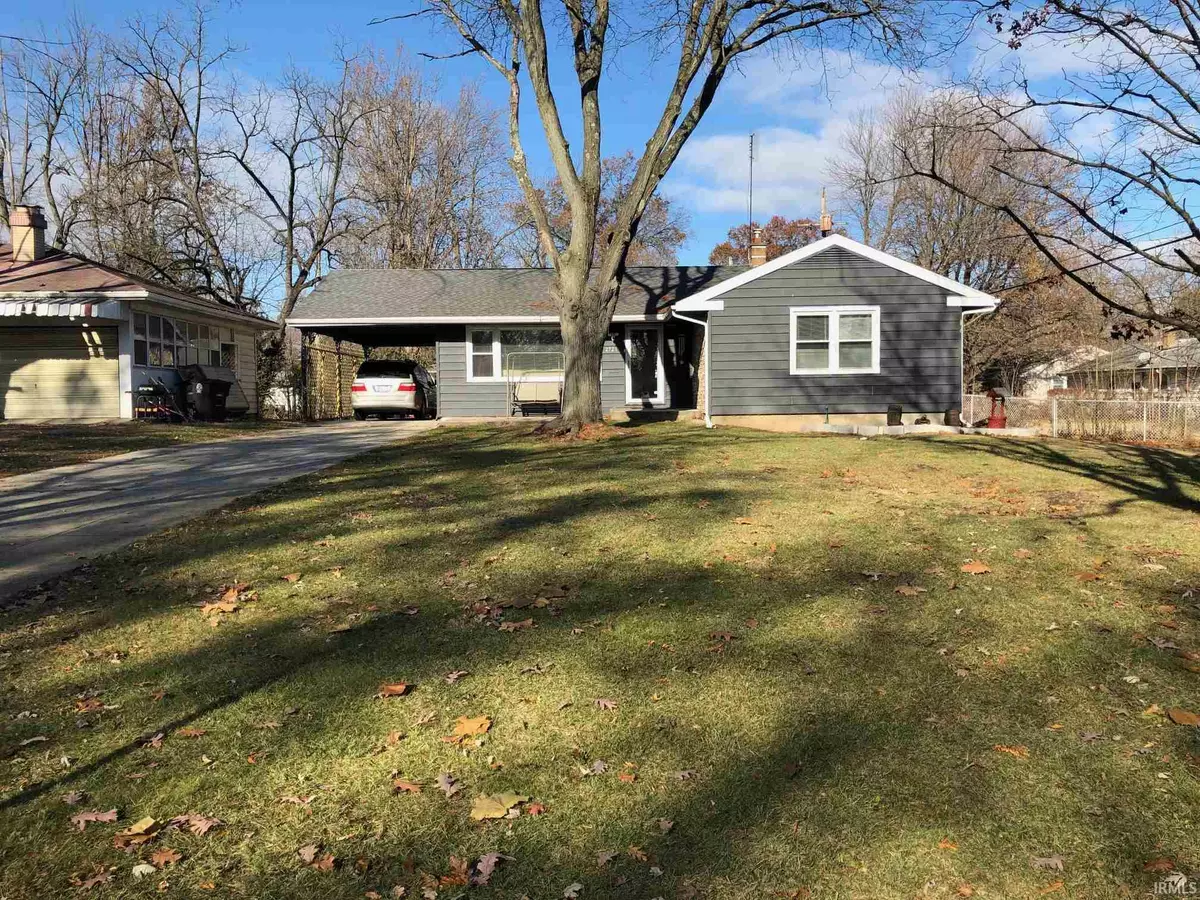$122,900
$119,900
2.5%For more information regarding the value of a property, please contact us for a free consultation.
3 Beds
2 Baths
1,824 SqFt
SOLD DATE : 01/09/2020
Key Details
Sold Price $122,900
Property Type Single Family Home
Sub Type Site-Built Home
Listing Status Sold
Purchase Type For Sale
Square Footage 1,824 sqft
Subdivision Anthony Wayne Village
MLS Listing ID 201950936
Sold Date 01/09/20
Style One Story
Bedrooms 3
Full Baths 2
Abv Grd Liv Area 1,176
Total Fin. Sqft 1824
Year Built 1955
Annual Tax Amount $492
Tax Year 2019
Lot Size 0.370 Acres
Property Description
**Offer accepted, showing for back-up**. LOOKING FOR A SPLENDID RANCH ON A FINISHED BASEMENT? HERE IT IS! 3 spacious bedrooms, 2 full baths, total kitchen remodel - all new cabinets and countertops, plus opened a "window" to LR. & created bar seating. Love the beautiful, re-finished hardwood floors. Updates include new Windows, Gutters, Remodeled Bathroom, Doors, Roof new in 2015. Walk into the Large Living Room & enjoy sun through a wall of south facing windows. Stainless Steel Appliances, stay but not warranted. Finished Basement features an added Full Bath, Rec. Room, Bar, Lots of Storage; updated electrical panel & plumbing. RING security system is excluded.
Location
State IN
County Allen County
Area Allen County
Zoning R1
Direction McKinnie Ave, west of Hessen Cassel Rd or east of S. Anthony to McMillen Pk Dr, south to Priscilla Ln
Rooms
Family Room 0 x 0
Basement Full Basement
Dining Room 10 x 10
Kitchen Main, 10 x 10
Ensuite Laundry Basement
Interior
Laundry Location Basement
Heating Gas, Forced Air
Cooling Central Air
Flooring Hardwood Floors
Fireplaces Type None
Appliance Microwave, Refrigerator, Water Heater Gas, Window Treatment-Blinds
Laundry Basement, 10 x 8
Exterior
Garage Detached
Garage Spaces 2.0
Fence None
Amenities Available Bar, Ceiling Fan(s), Countertops-Laminate, Patio Open, Pocket Doors, Porch Open, Range/Oven Hook Up Elec, Utility Sink
Waterfront No
Roof Type Shingle
Building
Lot Description Level, Partially Wooded
Story 1
Foundation Full Basement
Sewer City
Water City
Architectural Style Ranch
Structure Type Aluminum
New Construction No
Schools
Elementary Schools Southwick
Middle Schools Paul Harding
High Schools New Haven
School District East Allen County
Read Less Info
Want to know what your home might be worth? Contact us for a FREE valuation!

Our team is ready to help you sell your home for the highest possible price ASAP

IDX information provided by the Indiana Regional MLS
Bought with Jennifer Sroczynski • Keller Williams Fort Wayne







