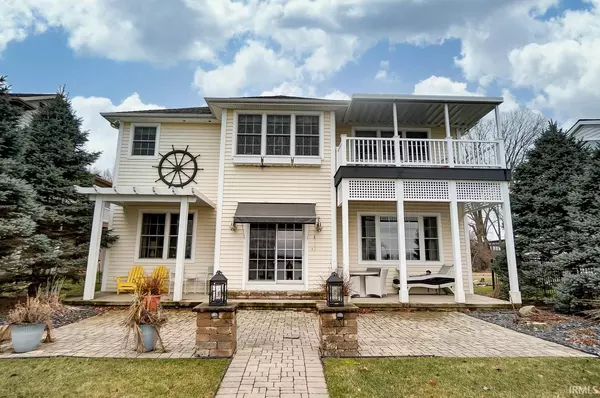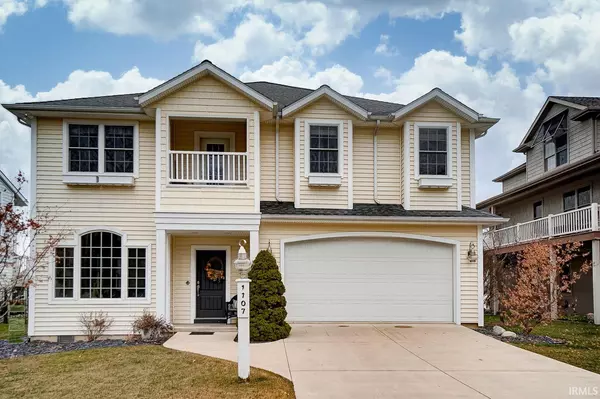$715,000
$769,000
7.0%For more information regarding the value of a property, please contact us for a free consultation.
4 Beds
3 Baths
3,341 SqFt
SOLD DATE : 03/09/2021
Key Details
Sold Price $715,000
Property Type Single Family Home
Sub Type Site-Built Home
Listing Status Sold
Purchase Type For Sale
Square Footage 3,341 sqft
Subdivision None
MLS Listing ID 201949200
Sold Date 03/09/21
Style Two Story
Bedrooms 4
Full Baths 2
Half Baths 1
Abv Grd Liv Area 3,341
Total Fin. Sqft 3341
Year Built 2005
Annual Tax Amount $4,790
Tax Year 2020
Lot Size 6,969 Sqft
Property Description
More than a Lake House... this is Home. With 60' of lake frontage along the highly sought after Winona Lake. Breathtaking views from nearly every room in the house including the lake private balcony and open patio. This dazzling home offers you over 3,300 finished sq ft of living space between two levels. From the first step inside, you'll be greeted with the front living area open to the dining room with high ceilings. And just around the corner, you'll find the heart of the home, the beautiful kitchen area. This space was designed for any chef, with ample cabinet and counter space including a breakfast bar and casual dining area plus the intimate family room where you'll enjoy the captivating lake views. At the second level you'll find a sitting area plus the bedrooms including the grand master suite. A generous sized room to retreat in with desk area, private bath and private lakeside balcony. Truly a one of a kind home on this prestigious lake.
Location
State IN
Area Kosciusko County
Zoning Unknown
Direction Country Club Road to Country Club Drive then left on Country Club Lane to home on lakefront
Rooms
Family Room 14 x 16
Basement Crawl
Dining Room 11 x 14
Kitchen Main, 14 x 11
Ensuite Laundry Upper
Interior
Laundry Location Upper
Heating Forced Air, Gas
Cooling Central Air
Flooring Carpet, Hardwood Floors, Tile
Fireplaces Type None
Appliance Dishwasher, Microwave, Refrigerator, Washer, Window Treatments, Dryer-Electric, Kitchen Exhaust Hood, Range-Gas, Water Softener-Owned, Window Treatment-Blinds
Laundry Upper, 8 x 5
Exterior
Garage Attached
Garage Spaces 3.0
Fence None
Amenities Available 1st Bdrm En Suite, Alarm System-Security, Attic Storage, Balcony, Breakfast Bar, Cable Available, Ceiling Fan(s), Ceilings-Vaulted, Closet(s) Walk-in, Disposal, Dryer Hook Up Electric, Eat-In Kitchen, Garage Door Opener, Jet/Garden Tub, Kitchen Island, Landscaped, Patio Open, Range/Oven Hook Up Gas, Twin Sink Vanity, Stand Up Shower, Tub/Shower Combination, Formal Dining Room, Washer Hook-Up
Waterfront Yes
Waterfront Description Lake
Roof Type Shingle
Building
Lot Description 0-2.9999, Lake, Level, Waterfront
Story 2
Foundation Crawl
Sewer City
Water Well
Architectural Style Traditional
Structure Type Vinyl
New Construction No
Schools
Elementary Schools Eisenhower
Middle Schools Edgewood
High Schools Warsaw
School District Warsaw Community
Read Less Info
Want to know what your home might be worth? Contact us for a FREE valuation!

Our team is ready to help you sell your home for the highest possible price ASAP

IDX information provided by the Indiana Regional MLS
Bought with Angie Hartley • Brian Peterson Real Estate







