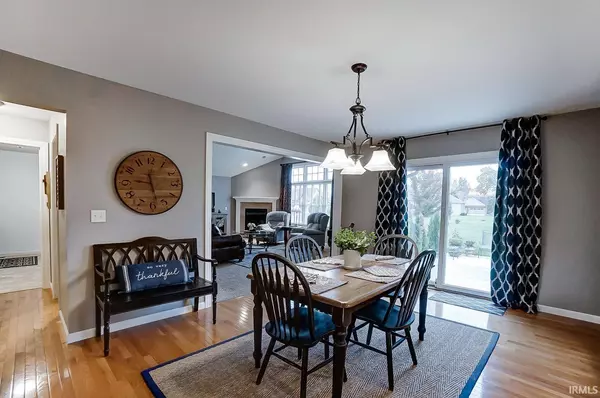$324,500
$334,900
3.1%For more information regarding the value of a property, please contact us for a free consultation.
4 Beds
4 Baths
3,583 SqFt
SOLD DATE : 02/06/2020
Key Details
Sold Price $324,500
Property Type Single Family Home
Sub Type Site-Built Home
Listing Status Sold
Purchase Type For Sale
Square Footage 3,583 sqft
Subdivision Barrington Hills
MLS Listing ID 201947609
Sold Date 02/06/20
Style One and Half Story
Bedrooms 4
Full Baths 3
Half Baths 1
HOA Fees $30/ann
Abv Grd Liv Area 2,446
Total Fin. Sqft 3583
Year Built 2011
Annual Tax Amount $1,967
Tax Year 2019
Lot Size 0.630 Acres
Property Description
Sense of community is what you'll find at Barrington Hills. Located in the popular Madison school district and only a short commute from major retailers and employers. This home offers you 3,500+ finished SF at this spacious two story home with full finished basement. The foyer welcomes you in with attractive hardwood floors and opens to the adjacent dining room. Nearby, you'll find the kitchen with ample cabinet and counter space, walk in pantry and island, all overlooking the breakfast bar and great room. With vaulted ceilings, corner fireplace and plenty of room to entertain, make this the heart of the home. The second level features four bedrooms including the master suite with garden tub, double sink vanity and stand up shower. Additional living space located in the finished basement where you can enjoy some quiet time or use it for additional entertaining space. Plus a rec area and guest room with full bath! Make the most of summer sunsets at the backyard patio and covered gazebo. Neighborhood clubhouse and in-ground pool make for even more summer fun!
Location
State IN
County Kosciusko County
Area Kosciusko County
Direction SR 15 N. to East on 350 N., North on Saddlebrook, left on Barrington Place, right on Essex Drive to home
Rooms
Basement Full Basement, Finished
Dining Room 14 x 13
Kitchen Main, 13 x 12
Ensuite Laundry Main
Interior
Laundry Location Main
Heating Gas, Forced Air
Cooling Central Air
Flooring Hardwood Floors, Carpet, Vinyl
Fireplaces Number 1
Fireplaces Type Living/Great Rm, One
Appliance Dishwasher, Microwave, Refrigerator, Range-Gas, Water Softener-Owned
Laundry Main, 12 x 8
Exterior
Exterior Feature Clubhouse, Swimming Pool
Garage Attached
Garage Spaces 2.0
Fence Invisible
Amenities Available 1st Bdrm En Suite, Ceiling-9+, Ceiling-Cathedral, Ceiling Fan(s), Ceilings-Vaulted, Closet(s) Walk-in, Dryer Hook Up Electric, Eat-In Kitchen, Foyer Entry, Garden Tub, Irrigation System, Kitchen Island, Landscaped, Open Floor Plan, Pantry-Walk In, Patio Open, Range/Oven Hook Up Gas, Twin Sink Vanity, Stand Up Shower, Tub/Shower Combination, Formal Dining Room, Main Floor Laundry, Washer Hook-Up
Waterfront No
Roof Type Shingle
Building
Lot Description Level, 0-2.9999
Story 1.5
Foundation Full Basement, Finished
Sewer Septic
Water Well
Architectural Style Traditional
Structure Type Stone,Vinyl
New Construction No
Schools
Elementary Schools Madison
Middle Schools Edgewood
High Schools Warsaw
School District Warsaw Community
Read Less Info
Want to know what your home might be worth? Contact us for a FREE valuation!

Our team is ready to help you sell your home for the highest possible price ASAP

IDX information provided by the Indiana Regional MLS
Bought with Deb Paton Showley • Coldwell Banker Real Estate Group







