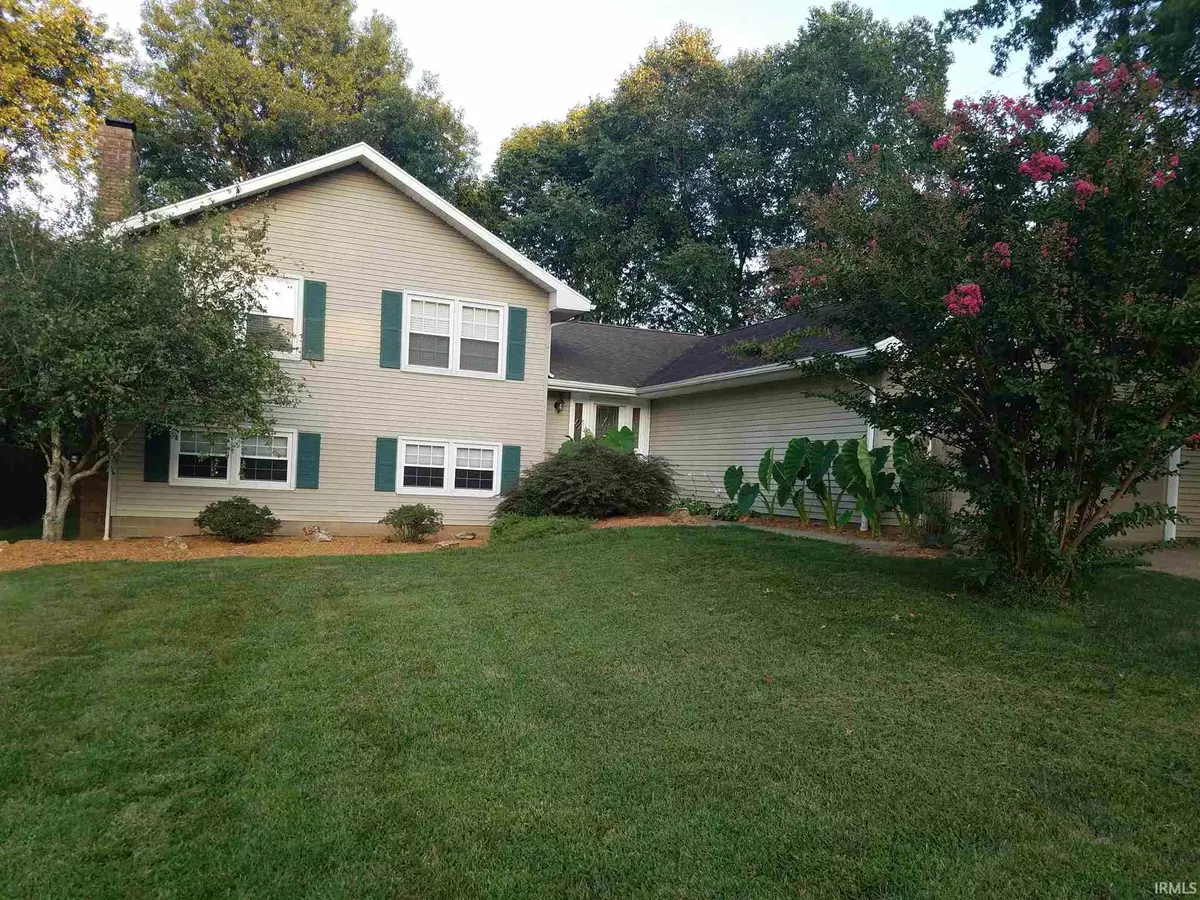$208,000
$215,000
3.3%For more information regarding the value of a property, please contact us for a free consultation.
4 Beds
3 Baths
1,775 SqFt
SOLD DATE : 02/07/2020
Key Details
Sold Price $208,000
Property Type Single Family Home
Sub Type Site-Built Home
Listing Status Sold
Purchase Type For Sale
Square Footage 1,775 sqft
Subdivision Country Club Estates
MLS Listing ID 201938611
Sold Date 02/07/20
Style Quad-Level
Bedrooms 4
Full Baths 3
Abv Grd Liv Area 1,775
Total Fin. Sqft 1775
Year Built 1977
Annual Tax Amount $1,248
Tax Year 2018
Lot Size 0.330 Acres
Property Description
Fabulous home in Country Club Estates just blocks from Western Hill Country Club and Golf Course, and close to Brittlebank Park and public pool. This four level home includes 4 bedrooms and 3 full baths. The house is updated with new flooring and and has been painted with the latest colors; remodeled kitchen with with granite counter tops and back-splash 2019; new patio door 2019; new furnace 2014; new Hot Water Heater 2018 new LED lighting throughout; 3 updated bathrooms (vanities are from the Scott Living Furniture collection from HGTV's Property Brothers); Nest Thermostat; newer Sump Pump. The house has a wonderful layout. As you enter the foyer you will find an open living room and dining room, and the kitchen that opens up to a side porch. On the upper level you will find a large master bedroom with a private full bath as well as two additional bedrooms and another full bath. Going back down to the main level you will head down to the lower level which is on the same grade as the backyard. On this level you will find a nice size family room with a fireplace; a laundry room; door to the back yard; and another bedroom with a full bath. From the lower level you head down the the 25x25 foot basement that is waterproof and contains the furnace, hot water heater, sump pump and radon mitigation system. This basement space would work well as a game room with plenty of space for game tables and an additional living space. Outside is a beautiful extra large lot with both deck and porch seating area. The 2.5 garage has a door opens onto a porch and another that enters the house. There are 2 patio doors, one to the porch off the kitchen and garage and the other off the dining room. 6x12 out building. ***Golf Cart Usage in Community Allowed per Owner***
Location
State IN
County Posey County
Area Posey County
Direction West on Hwy 69 (4th Street Ohio Scenic Byway) through Mt Vernon, North on Country Club Rd., North on Smith Rd., West on Hawthorne, North on Magnolia.
Rooms
Family Room 23 x 14
Basement Full Basement
Dining Room 11 x 12
Kitchen Main, 15 x 12
Ensuite Laundry Lower
Interior
Laundry Location Lower
Heating Gas
Cooling Central Air
Flooring Carpet, Ceramic Tile
Fireplaces Number 1
Fireplaces Type Family Rm
Appliance Dishwasher, Microwave, Refrigerator, Radon System, Range-Electric, Water Heater Electric
Laundry Lower, 14 x 7
Exterior
Garage Attached
Garage Spaces 2.5
Amenities Available Countertops-Stone, Foyer Entry, Patio Covered
Waterfront No
Roof Type Asphalt
Building
Lot Description Slope
Foundation Full Basement
Sewer City
Water City
Architectural Style Contemporary
Structure Type Vinyl
New Construction No
Schools
Elementary Schools West
Middle Schools Mount Vernon
High Schools Mount Vernon
School District Msd Of Mount Vernon
Read Less Info
Want to know what your home might be worth? Contact us for a FREE valuation!

Our team is ready to help you sell your home for the highest possible price ASAP

IDX information provided by the Indiana Regional MLS
Bought with Carolyn Ellis • ERA FIRST ADVANTAGE REALTY, INC







