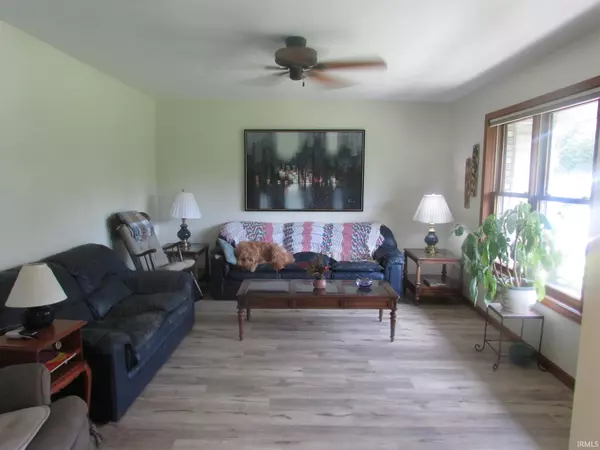$268,000
$269,900
0.7%For more information regarding the value of a property, please contact us for a free consultation.
4 Beds
3 Baths
1,560 SqFt
SOLD DATE : 02/23/2021
Key Details
Sold Price $268,000
Property Type Single Family Home
Sub Type Site-Built Home
Listing Status Sold
Purchase Type For Sale
Square Footage 1,560 sqft
Subdivision None
MLS Listing ID 201935514
Sold Date 02/23/21
Style Tri-Level
Bedrooms 4
Full Baths 3
Abv Grd Liv Area 780
Total Fin. Sqft 1560
Year Built 1996
Annual Tax Amount $727
Tax Year 2019
Lot Size 3.482 Acres
Property Description
Custom built Tri-level home on 3.482 acres m/l with 4 bedrooms and 3 full baths, home has 2 bedrooms on lower level with family room with French doors lead to a private concrete patio and full bath.. Main level has a Foyer, Living/Dining area, kitchen that comes complete with appliances. 2 car attached garage with 16x7 workshop area with a separate door for extra storage. 10x20 screened in porch for relaxing and cookouts. Upper level has laundry area, master suite with double closets and completely remodeled bath. 4th bedroom has it's own bath. One owner home. New paints, new carpet, laminate floors throughout. Many other updates and additional acreage available for purchase.
Location
State IN
Area Lawrence County
Direction South on 37, turn left on 60, continue to VFW Road, turn right, house is on the right.
Rooms
Family Room 14 x 18
Basement Walk-Out Basement
Dining Room 13 x 12
Kitchen Main, 12 x 12
Ensuite Laundry Upper
Interior
Laundry Location Upper
Heating Gas, Forced Air, Propane Tank Rented
Cooling Attic Fan
Flooring Carpet, Ceramic Tile, Laminate
Fireplaces Type None
Appliance Dishwasher, Microwave, Refrigerator, Washer, Window Treatments, Dryer-Electric, Water Heater Electric, Water Softener-Owned
Laundry Upper, 10 x 9
Exterior
Exterior Feature None
Garage Attached
Garage Spaces 2.0
Fence None
Amenities Available Countertops-Laminate, Detector-Smoke, Disposal, Dryer Hook Up Electric, Foyer Entry, Garage Door Opener, Landscaped, Porch Covered, Porch Screened, Range/Oven Hook Up Gas, Stand Up Shower, Tub/Shower Combination, Workshop, Washer Hook-Up
Waterfront No
Roof Type Asphalt
Building
Lot Description Level, 3-5.9999
Foundation Walk-Out Basement
Sewer Septic
Water Public
Architectural Style Other
Structure Type Brick,Vinyl
New Construction No
Schools
Elementary Schools Burris/Hatfield
Middle Schools Mitchell
High Schools Mitchell
School District Mitchell Community Schools
Read Less Info
Want to know what your home might be worth? Contact us for a FREE valuation!

Our team is ready to help you sell your home for the highest possible price ASAP

IDX information provided by the Indiana Regional MLS
Bought with Gwen Norman • Williams Carpenter Realtors







