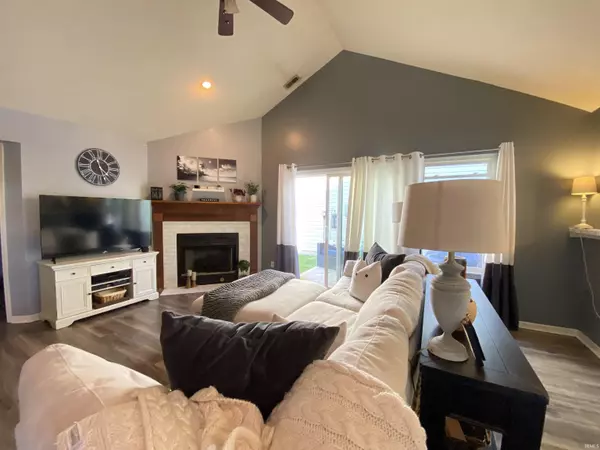$199,000
$199,000
For more information regarding the value of a property, please contact us for a free consultation.
3 Beds
2 Baths
1,131 SqFt
SOLD DATE : 12/28/2022
Key Details
Sold Price $199,000
Property Type Single Family Home
Sub Type Site-Built Home
Listing Status Sold
Purchase Type For Sale
Square Footage 1,131 sqft
Subdivision None
MLS Listing ID 202244120
Sold Date 12/28/22
Style One Story
Bedrooms 3
Full Baths 2
HOA Fees $35/mo
Abv Grd Liv Area 1,131
Total Fin. Sqft 1131
Year Built 1990
Annual Tax Amount $1,078
Tax Year 2021
Lot Size 3,920 Sqft
Property Description
BACK ON MARKET! No fault of seller. Charming 3-bedroom, 2-bathroom home. Upon entering, you are welcomed to an inviting open floor plan with attractive wood grain laminate floors. Great room features cathedral ceiling and gas fireplace. Loads of natural light coming from slider and newer windows. The slider opens to a relaxing private patio off the great room. Cozy kitchen with bay windows includes all appliances plus washer and dryer. You will fall in LOVE with the airy sunroom overlooking the tranquil pond. Master bedroom has full master bath with double closets. Attached 1 car garage. New gas furnace and central air 2020. All new windows placed (except sunroom) 6 years ago. Access to community pool. Ready to move in!
Location
State IN
Area Marion County
Direction I-465 TO WEST 56TH STREET. EAST ON 56TH STREET TO THE EAGLE CREEK NORTH ENTRANCE, BETWEEN MOELLER & GEORGETOWN RD. NORTH ON PIN OAK TO 1ST RIGHT WISTERIA TO 1ST LEFT BUTTERCUP WAY.
Rooms
Basement Slab
Kitchen Main, 13 x 11
Ensuite Laundry Main
Interior
Laundry Location Main
Heating Forced Air, Gas
Cooling Central Air
Flooring Hardwood Floors, Laminate
Fireplaces Number 1
Fireplaces Type Living/Great Rm, Gas Log
Appliance Dishwasher, Microwave, Refrigerator, Washer, Dryer-Electric, Range-Electric, Water Heater Electric, Water Softener-Owned
Laundry Main, 3 x 6
Exterior
Exterior Feature Swimming Pool
Garage Attached
Garage Spaces 1.0
Amenities Available Ceiling-Cathedral, Countertops-Laminate, Deck Open, Dryer Hook Up Electric, Patio Open, Main Floor Laundry
Waterfront Yes
Waterfront Description Pond
Roof Type Asphalt
Building
Lot Description Level, Water View
Story 1
Foundation Slab
Sewer City
Water City
Structure Type Aluminum,Brick
New Construction No
Schools
Elementary Schools Snacks Crossing
Middle Schools Guion Creek
High Schools Pike
School District Msd Of Pike Township
Others
Financing Cash,Conventional,FHA
Read Less Info
Want to know what your home might be worth? Contact us for a FREE valuation!

Our team is ready to help you sell your home for the highest possible price ASAP

IDX information provided by the Indiana Regional MLS
Bought with LAF NonMember • NonMember LAF







